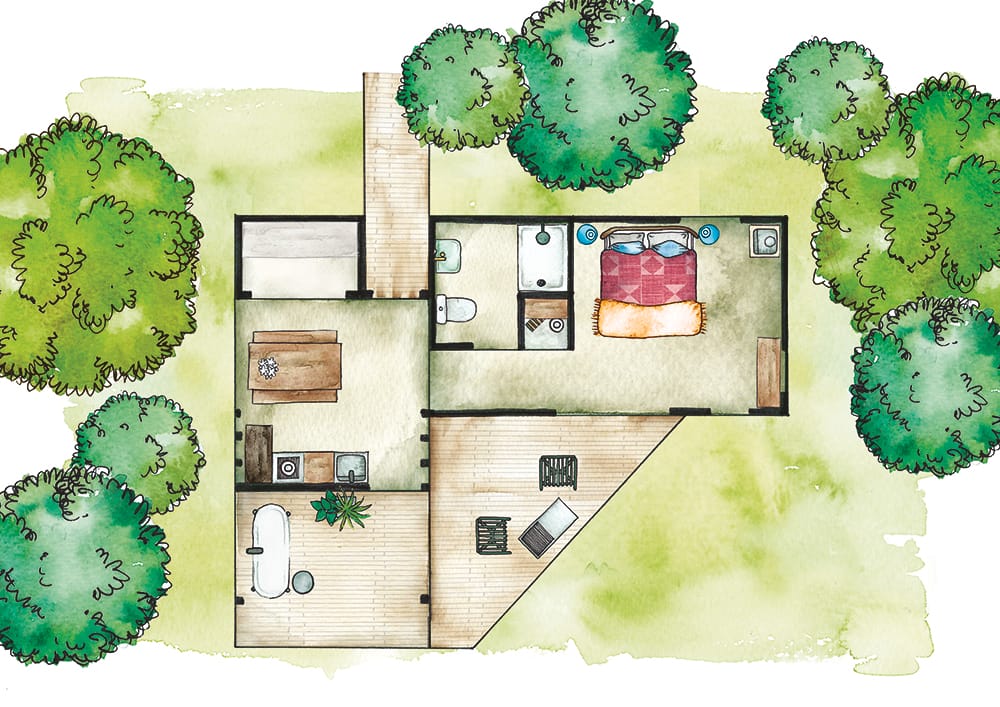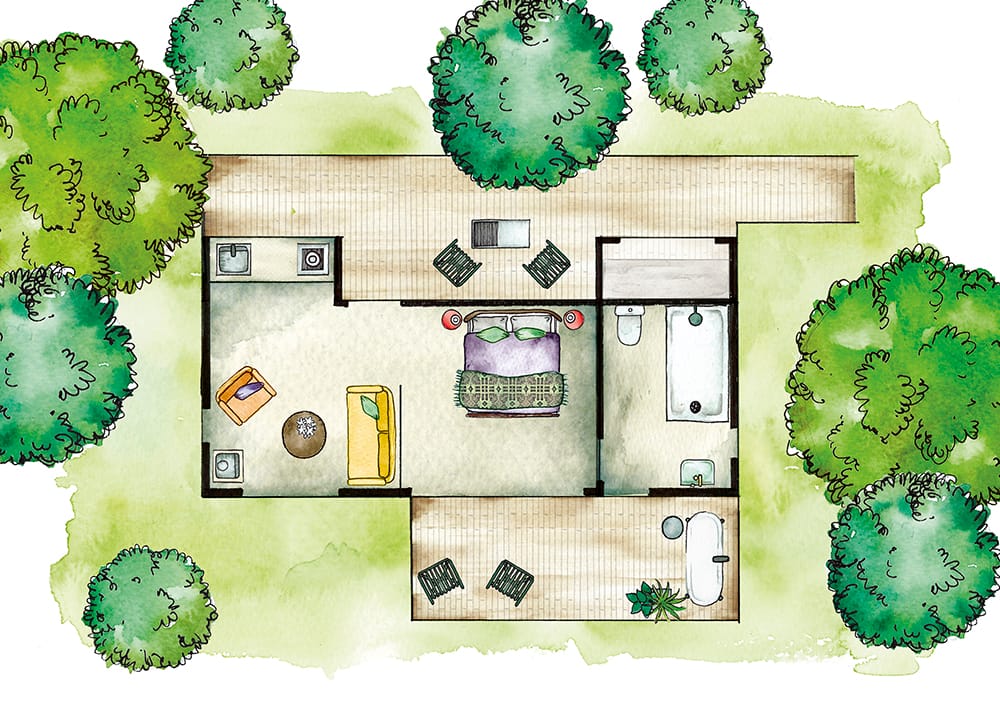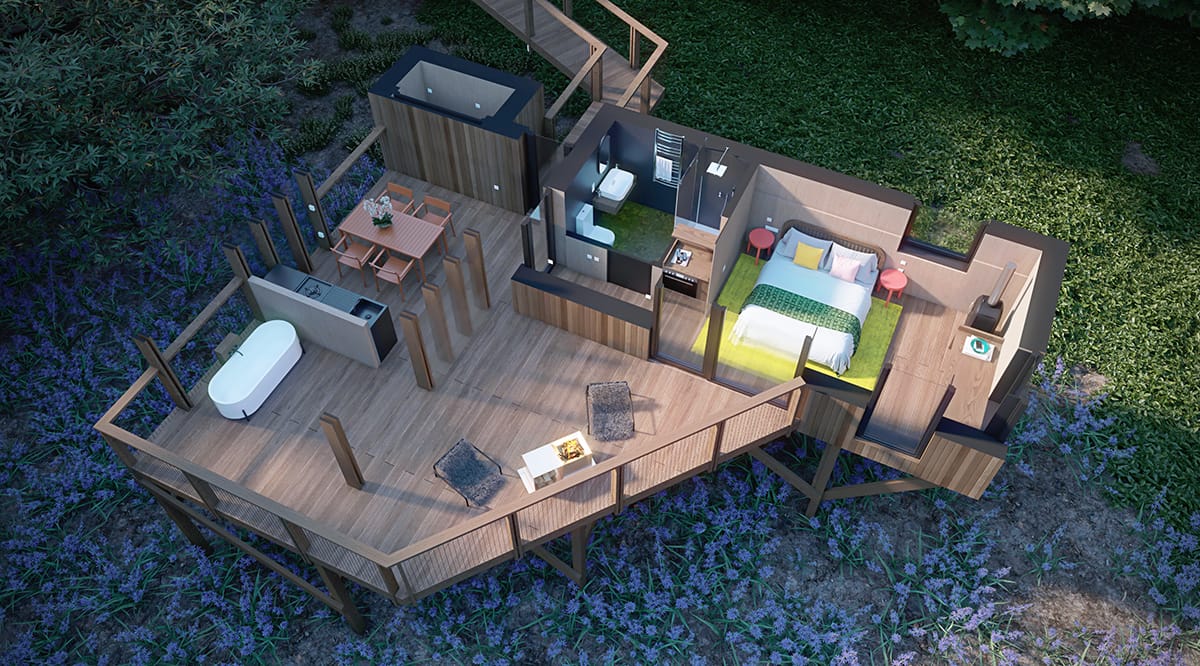The Progress – The Treehouses at Elmore Court
Following our initial inspiration instalment (which you can catch up on here), building work has been underway on this Cotswold estate. The six treehouses have a structure, walls AND decking, with exciting daily developments.
With their launch date edging ever closer (24th May, folks, stick it in your diary), it’s time to move onto the bit that we’re always dying to see… the interiors!
Keep reading as we hand over to Anselm and Team E for all the updates, discover their plans for the interiors and enjoy some behind-the-scenes snaps of the progress so far. Is it spring yet? Asking for a friend!
Where we are now
If you recall from the first post on our treehouses, they’re located on the border of the 250-acre rewilding landscape. The six secret pods are nestled comfortably in the woodlands across the meadow field from the Gillyflower (our soundproof, rammed earth party venue), facing westward with far-reaching views beyond the River Severn and hidden from Elmore Court’s exclusive wedding venue.
The treehouses on the 1,000-acre estate will operate as self-serviced holiday homes and have their own autonomous functionality separate from the weddings, though everyone is very welcome to stay. You can preview our 2023 availability and pre-book a stay now.
A lot has happened since the first ground screw foundations were installed
The intricate web of timber columns and beams that elevate the treehouses up towards the canopy of the trees are now firmly in place. Atop each deck, the fabric of the treehouses has taken shape and are all now watertight, protected from the rather blustery winter we’re having.
It’s not just the treehouses, though. Each treehouse is connected to a pretty epic boardwalk that zigzags through the woodlands, elevated above the ground. A considerable amount of thought and craftsmanship was needed to build them. They’re close to being finished now, and with the final push to our completion date in May 2023, the best part is currently in progress… the interiors.

Pod 1 - Adder.
The Progress – The Treehouses at <a class="text-taupe-100" href="https://cocoweddingvenues.co.uk/coco_listing/elmore-court/" target="_blank">Elmore Court</a>.
Pod 4 - Wren.
The Progress – The Treehouses at <a class="text-taupe-100" href="https://cocoweddingvenues.co.uk/coco_listing/elmore-court/" target="_blank">Elmore Court</a>.
Internal Spaces
We’re fortunate to work closely with my multi-talented cousin, Tracey Boyd. She’s helped us conceptualise and bring to life what we think will be some beautifully decorated interiors.
Tracey has a richly varied career as an illustrator and fashion, furniture, and homeware designer, giving her all the experience and creativity needed to make the treehouses unforgettable.
Each of the six treehouses has its unique layout, look and feel. They have been named using British native animals and birds like Adder, Wildcat, Wren and Kite, whilst two of the largest give a nod to the Sky and Earth from which these creations have sprung.

Bedrooms + Living Space
The views from our enchanting treehouses are so rich and varied that we wanted to keep the décor to a minimum and let nature’s voice sing all around. Clean lines, splashes of colour and lots of texture are the driving force behind the interior design. All the treehouses’ bedrooms are cosy, inviting, and waiting to be lived in.

Bathroom + Outdoor Bath
The bathrooms are all striking, complete with brass fittings, dark wood finishes, and a warm teal and anthracite colour palate. Each treehouse has a shower, loo and sink, but the outdoor bath is the icing on the cake—a place to soak and contemplate, designed to send you into a meditative state. We guarantee you will emerge rejuvenated!

Kitchen + Dining
We have created convenient outdoor kitchens, stylishly designed and laden with all the cooking necessities. All the kitchens are open air although covered, as we all know how the weather can turn (except “Wren”, the smallest of all the treehouses whose kitchen is inside). We’ve even installed an outdoor heater for the cooler days. A fridge, gas hob, sink, dish drainer, and all utensils are required for a beautiful dining experience. We’ve also provided combi-ovens and tea and coffee stations, managing all your needs for a comfortable stay. The dining table sits four guests with benches on each side.

Outdoor Space
The lines between indoor and outdoor will be blurred by sliding screens, with an indoor/outdoor kitchen area and an outdoor bath. Each treehouse has a decked area facing a brand-new wetland feature. With seating for two and an elegant brazier, you can revel in your surroundings, be it a sunny summer afternoon enjoying a cold beverage or nestled amongst the trees with a glowing fire, keeping warm on a fresh autumn evening. When the treehouses open in late spring, there will be abundant bird life, flora and fauna for you to enjoy during your stay.
To find out more about the treehouses and to check availability, head over to the Elmore Court website.
Discover our Venues
Refine your wedding venue search by location, capacity, type, and style.
Visit Venue FinderSuppliers We Love
From photographers to bridal fashion and styling, find the best wedding suppliers right here.
View Suppliers