The Reveal! How Tythe Created Your Dream Weekend Wedding Venue
If you’ve followed our series on Tythe you’ll know that this project involved the complete renovation of their 17th century onsite Farmhouse, the Deeley family home for over 500 years. The transformation would provide luxury accommodation for their wedding couples and their immediate family and friends, as well as some serious interiors inspo for the rest of us! If you missed the previous posts you can catch up with the first; the inspiration behind the project, and secondly, their halfway progress.
With that in mind we’re delighted to share the FINAL reveal! The result of a busy year, a lot of hard work and some expert vintage / antique shop scouring.
Here’s how owner, Emma Deeley, created it especially for you…
Emma says…
Work started on 10th September 2021 with the draining of the family’s swimming pool, but with our first wedding guests booked to stay on 1stJune 2022, time was never going to be on our side. Prior to getting into the house I had already been hitting the Pinterest boards and pages of interior magazines with gusto so most of the research and inspiration was in hand. It was time to breathe new life into a building that had enjoyed being the hub of the family farm for many years. With no access prior to the build, we didn’t have a detailed plan for the works. My husband Will would work on the outside, I would take care of the inside. That was the starting point.
The challenges from the beginning were firstly practical – how do we achieve a stylish and homely space in the time we have, and secondly, emotional – how do we honour the legacy of a family home and retain as much of its original charm and soul as possible? The house is Grade II listed so being considerate of that affected every decision we made. I wanted to do the house justice and to make the family that loved it so much, love it even more. I also wanted to feel proud of it and I knew if I compromised on the details I wouldn’t be being true to myself. These conflicting elements required a good measure of consideration, thought and time – the latter of which we were incredibly short. Will and I decided to invite family members to visit the house before the works started, to familiarise them with our plans and to allow them to feel a part of the changes ahead. With no family now living in The Farmhouse this felt like a natural part of the transition, an opportunity to say goodbye to the house as we knew it whilst looking forward to securing the structure and life of the house for the future.
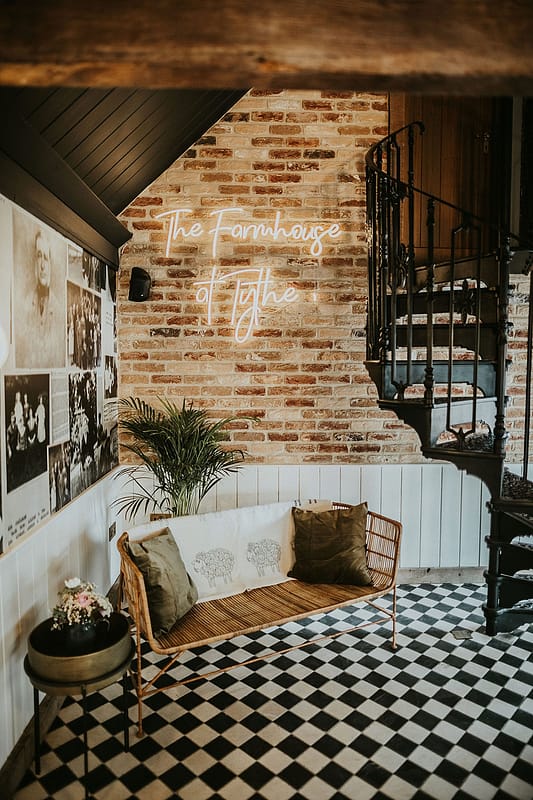
Image by <a class="text-taupe-100" href="https://www.igordemba.com" target="_blank">Igor Demba</a>.
The Reveal! How Tythe Created Your Dream Weekend Wedding Venue.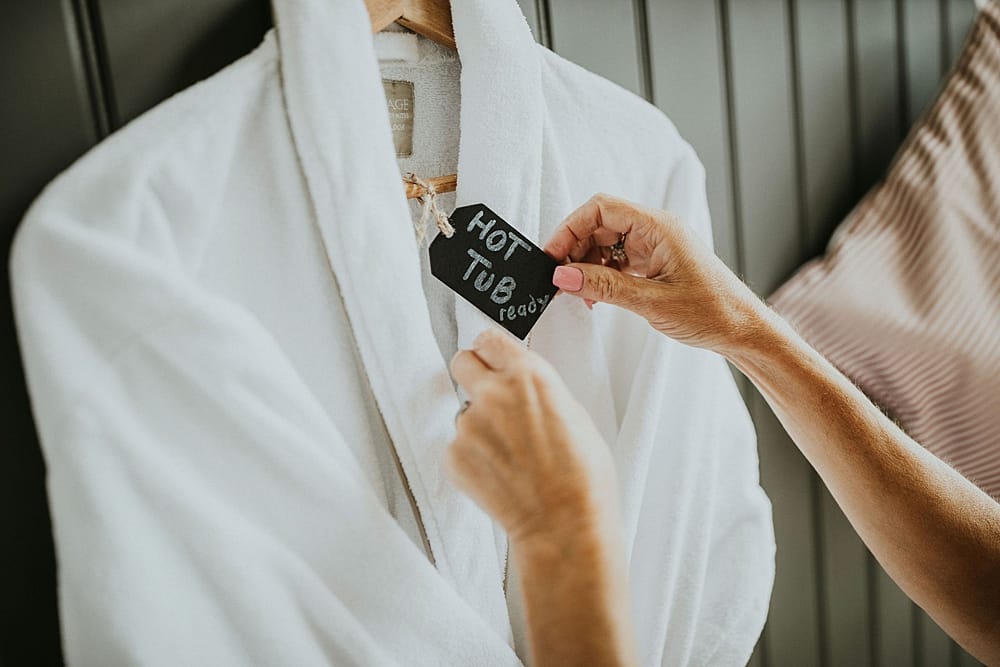
Image by <a class="text-taupe-100" href="https://www.igordemba.com" target="_blank">Igor Demba</a>.
The Reveal! How Tythe Created Your Dream Weekend Wedding Venue.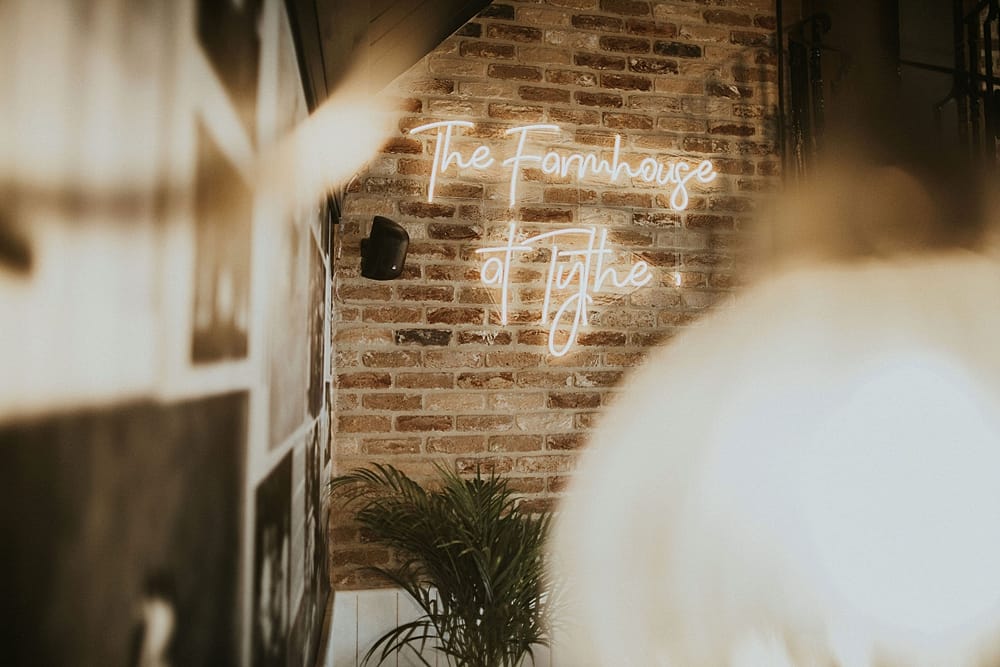
Image by <a class="text-taupe-100" href="https://www.igordemba.com" target="_blank">Igor Demba</a>.
The Reveal! How Tythe Created Your Dream Weekend Wedding Venue.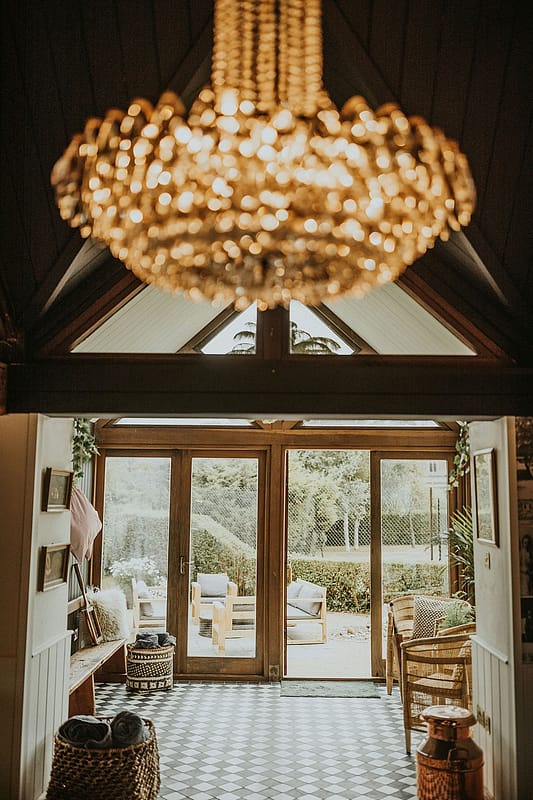
Image by <a class="text-taupe-100" href="https://www.igordemba.com" target="_blank">Igor Demba</a>.
The Reveal! How Tythe Created Your Dream Weekend Wedding Venue.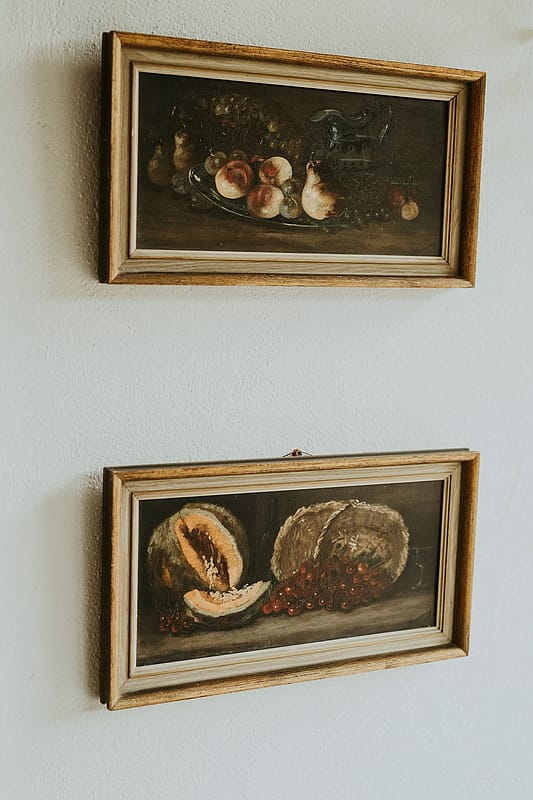
Image by <a class="text-taupe-100" href="https://www.igordemba.com" target="_blank">Igor Demba</a>.
The Reveal! How Tythe Created Your Dream Weekend Wedding Venue.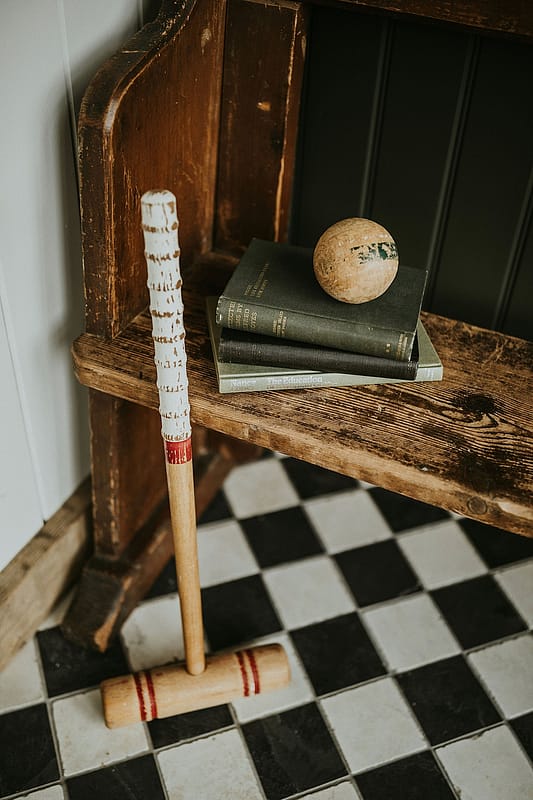
Image by <a class="text-taupe-100" href="https://www.igordemba.com" target="_blank">Igor Demba</a>.
The Reveal! How Tythe Created Your Dream Weekend Wedding Venue.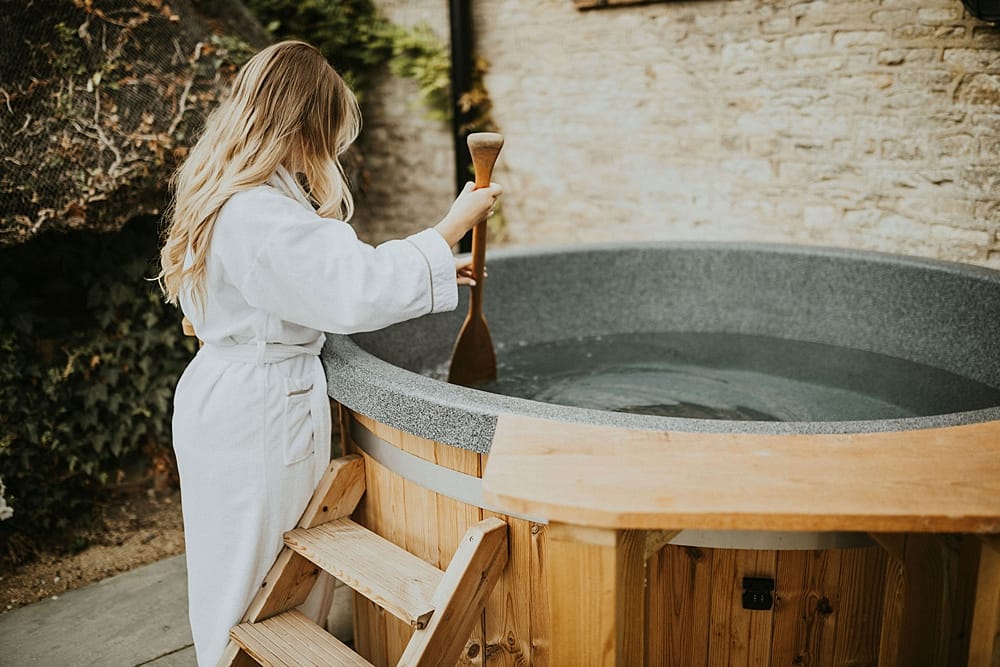
Image by <a class="text-taupe-100" href="https://www.igordemba.com" target="_blank">Igor Demba</a>.
The Reveal! How Tythe Created Your Dream Weekend Wedding Venue.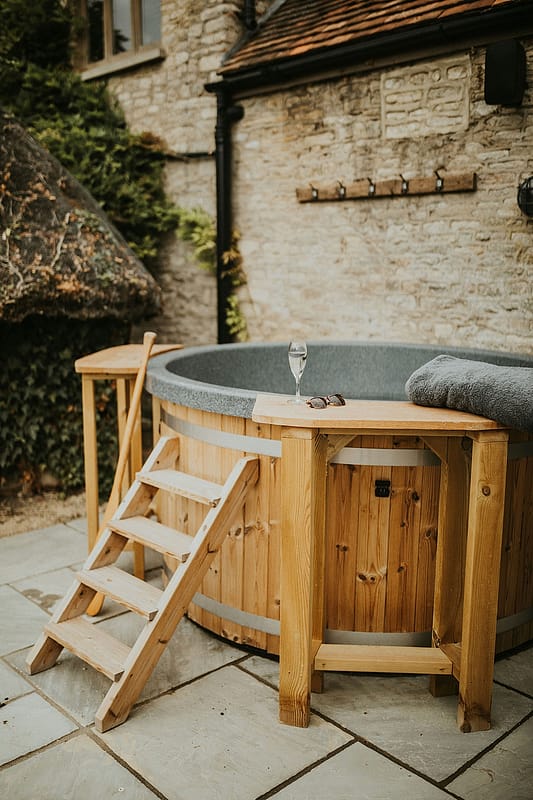
Image by <a class="text-taupe-100" href="https://www.igordemba.com" target="_blank">Igor Demba</a>.
The Reveal! How Tythe Created Your Dream Weekend Wedding Venue.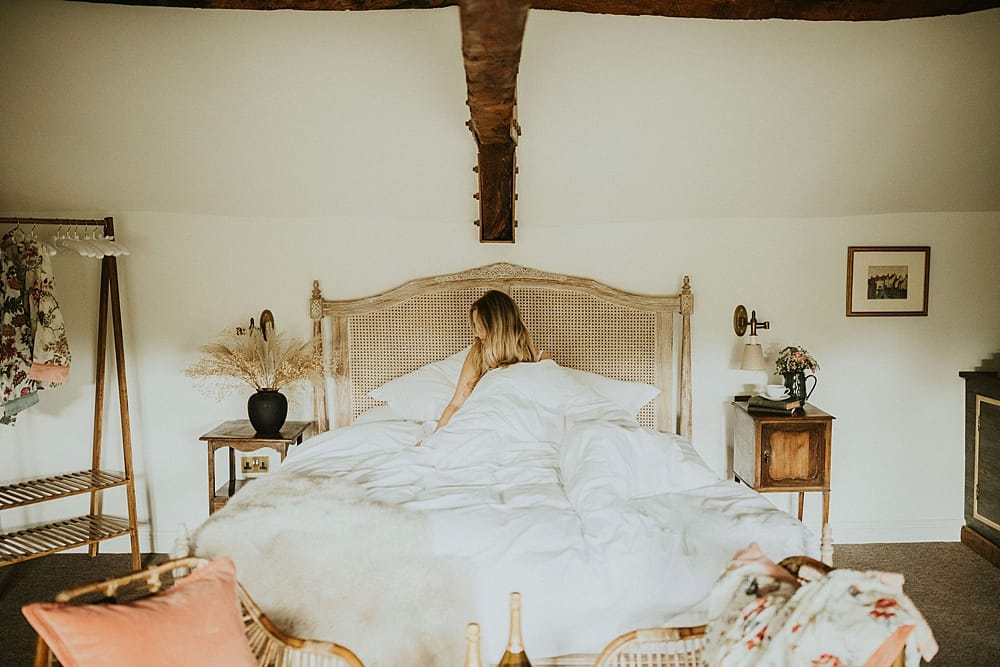
Image by <a class="text-taupe-100" href="https://www.igordemba.com" target="_blank">Igor Demba</a>.
The Reveal! How Tythe Created Your Dream Weekend Wedding Venue.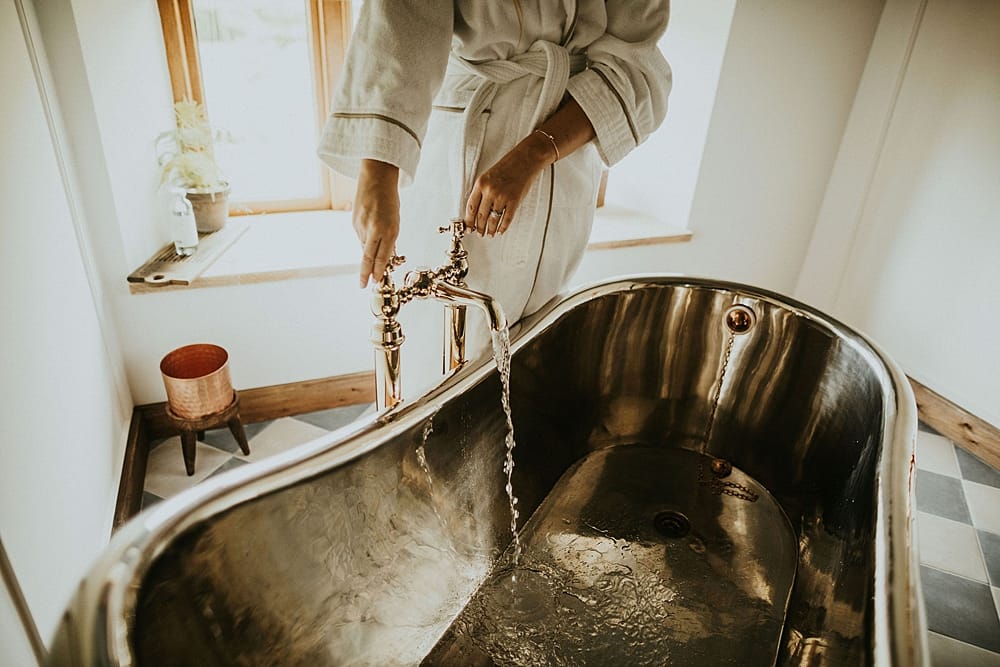
Image by <a class="text-taupe-100" href="https://www.igordemba.com" target="_blank">Igor Demba</a>.
The Reveal! How Tythe Created Your Dream Weekend Wedding Venue.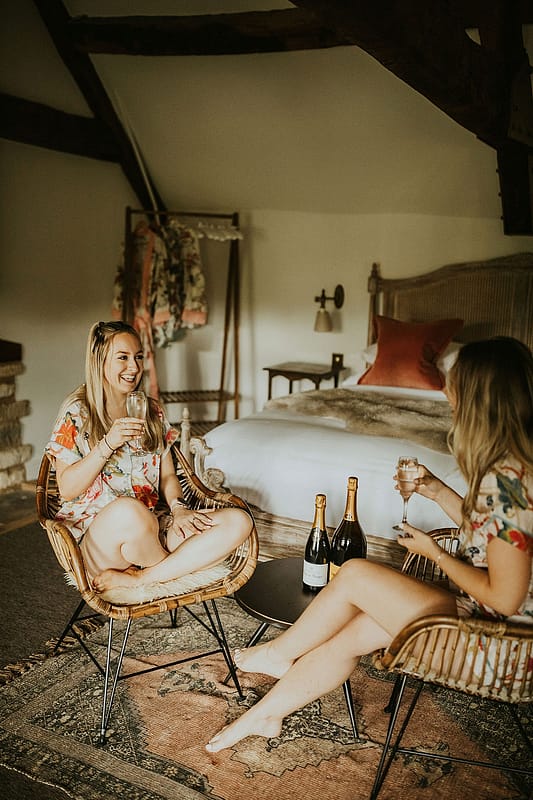
Image by <a class="text-taupe-100" href="https://www.igordemba.com" target="_blank">Igor Demba</a>.
The Reveal! How Tythe Created Your Dream Weekend Wedding Venue.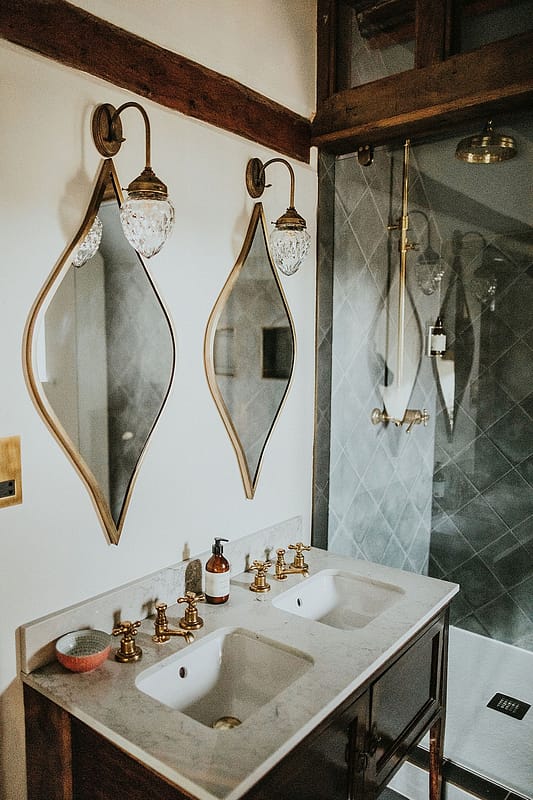
Image by <a class="text-taupe-100" href="https://www.igordemba.com" target="_blank">Igor Demba</a>.
The Reveal! How Tythe Created Your Dream Weekend Wedding Venue.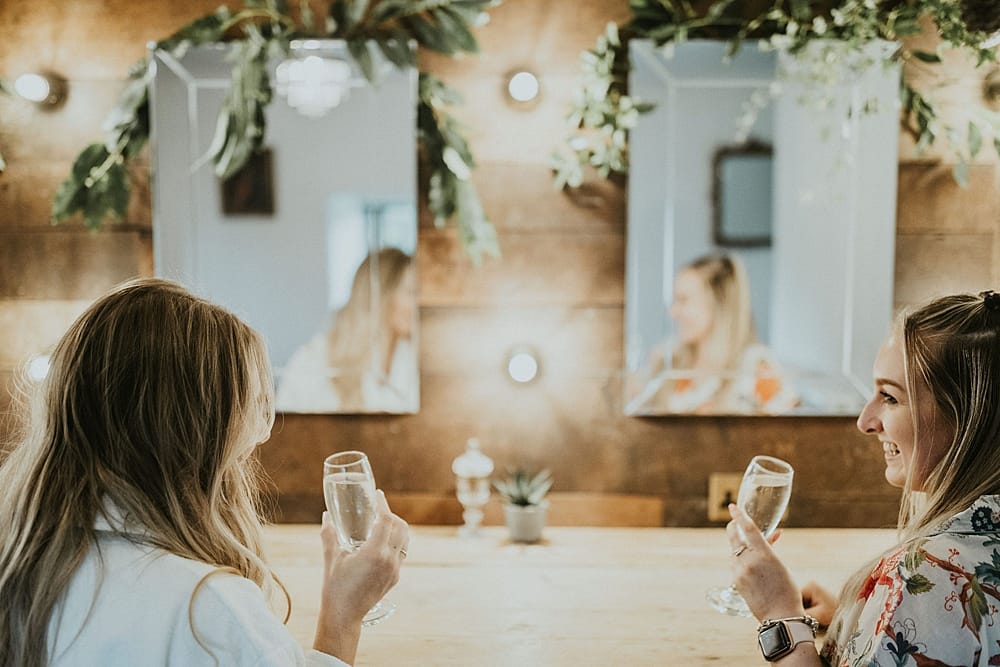
Image by <a class="text-taupe-100" href="https://www.igordemba.com" target="_blank">Igor Demba</a>.
The Reveal! How Tythe Created Your Dream Weekend Wedding Venue.
Work starts…
Once the builders were in my life became ‘The Farmhouse’. I documented a good deal of the renovation on my interiors Instagram profile, From Hitched To Home, and spoke often of how late nights spent endlessly sourcing products, tradesmen and suppliers blurred into early mornings creating ‘to do’ lists and schedules. My research included 42 Pinterest boards and 770 Pins, plus goodness knows how many tear sheets, sample tiles and paint swatches. I was literally on it all the time. I knew I wanted every room and every bathroom to be different. It was the point I probably argued the hardest over with the builders over, but every room needed its own personality. I’ve never trained in interior design but I realise I have developed a particular style. My projects will undoubtedly involve a mix of textures, muted palettes and showcase elegant pieces against a backdrop of raw materials. Evidence of this can be found throughout Tythe, in The Nook and The Cowshed. On this project I was also lucky to have my sister Nikki as a sounding board for my ideas, to share moodboards with and to help with the endless sourcing involved.
Details, details, details!
I wanted to replicate the attention to detail we are known for at Tythe. So often, it’s the little touches that people remember. I admit that I’m rather preoccupied with details! I am not content with just coming up with an idea and ‘look’ for a particular space, I will be relentless in my attempts to improve on it, identifying and exploring elements that might elevate the experience. The groom’s room, known as The Courtroom in a nod to it’s past life, is perhaps a good example. The challenge was that if the groom wanted to be part of the celebrations at The Farmhouse the evening before, and tradition dictates that the couple do not stay together the night before their wedding day, where would the groom sleep? The solution was to build a bespoke wooden bed that would pull down from the wall. On arrival day the room is set up as a bedroom, the following morning the groom tucks the bed away leaving a room that acts as a fantastic social space for the guys, complete with snooker table, leather armchairs, open fire, wood panelling and a bar.
The Bridal Suite drew on my appreciation for grand Italian palaces and with deep, slate-blue chequered floor tiles, dark walls, antique gilt picture frames and its own copper freestanding bath, the result was magical. Visits to France have left me hankering over aged dressers and time-worn mirrors, and inspired my design for the double doors dividing the master bedroom and the ensuite. I salvaged wood from the farm to act as framework and then sourced antique glass from an amazing place in Bath I discovered a few years back. Joanna at the warehouse cut some square panels to size and then silvered and smoked them to my preference.
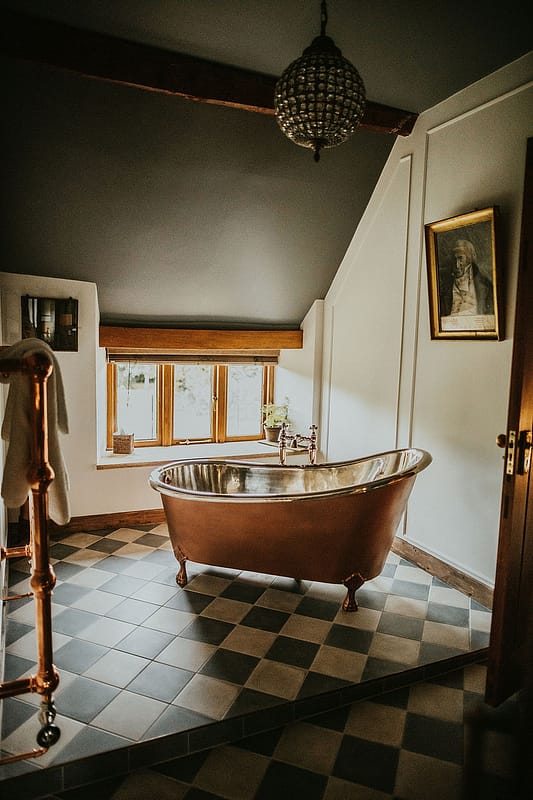
Image by <a class="text-taupe-100" href="https://www.igordemba.com" target="_blank">Igor Demba</a>.
The Reveal! How Tythe Created Your Dream Weekend Wedding Venue.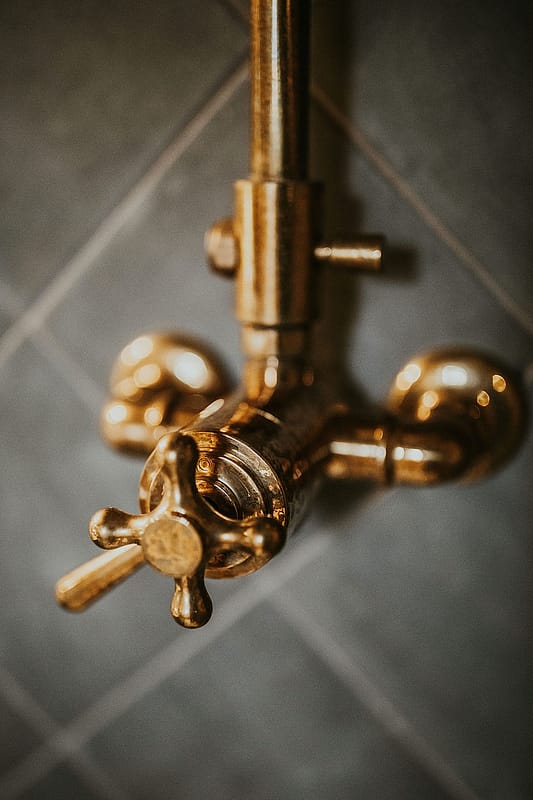
Image by <a class="text-taupe-100" href="https://www.igordemba.com" target="_blank">Igor Demba</a>.
The Reveal! How Tythe Created Your Dream Weekend Wedding Venue.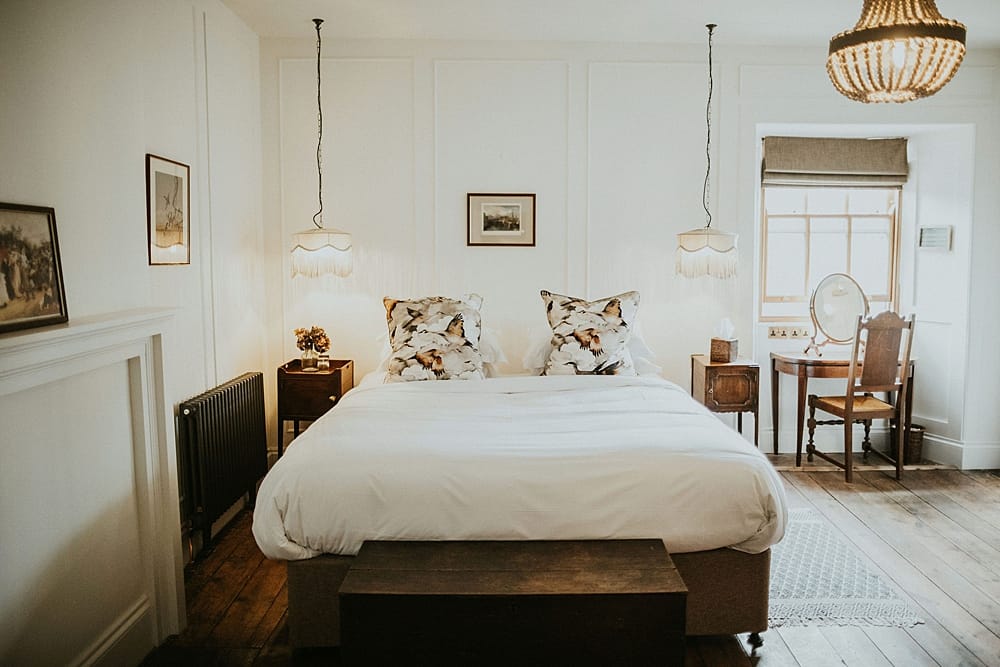
Image by <a class="text-taupe-100" href="https://www.igordemba.com" target="_blank">Igor Demba</a>.
The Reveal! How Tythe Created Your Dream Weekend Wedding Venue.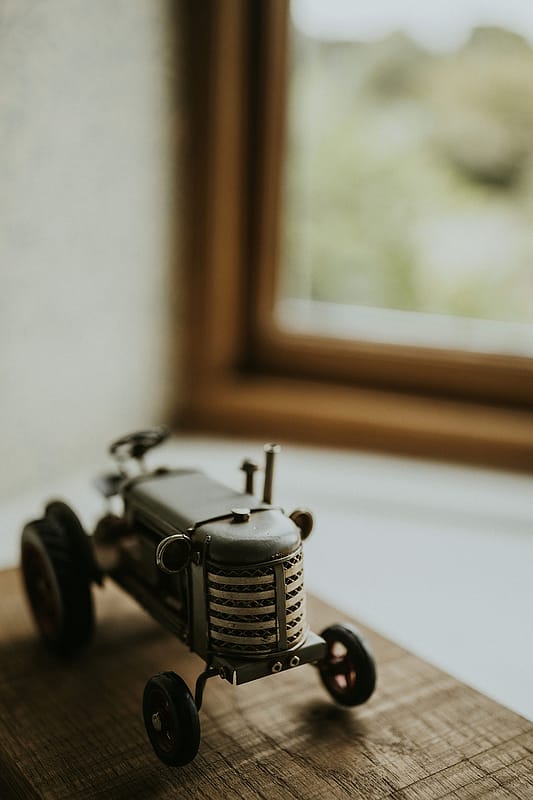
Image by <a class="text-taupe-100" href="https://www.igordemba.com" target="_blank">Igor Demba</a>.
The Reveal! How Tythe Created Your Dream Weekend Wedding Venue.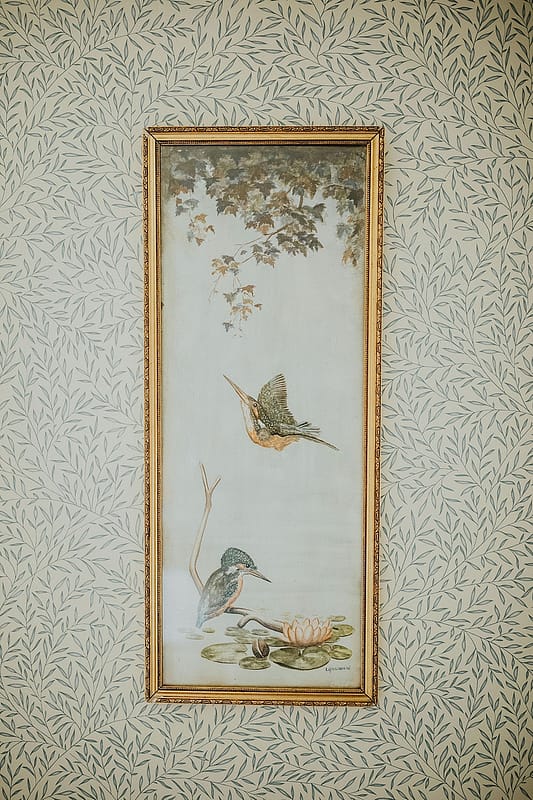
Image by <a class="text-taupe-100" href="https://www.igordemba.com" target="_blank">Igor Demba</a>.
The Reveal! How Tythe Created Your Dream Weekend Wedding Venue.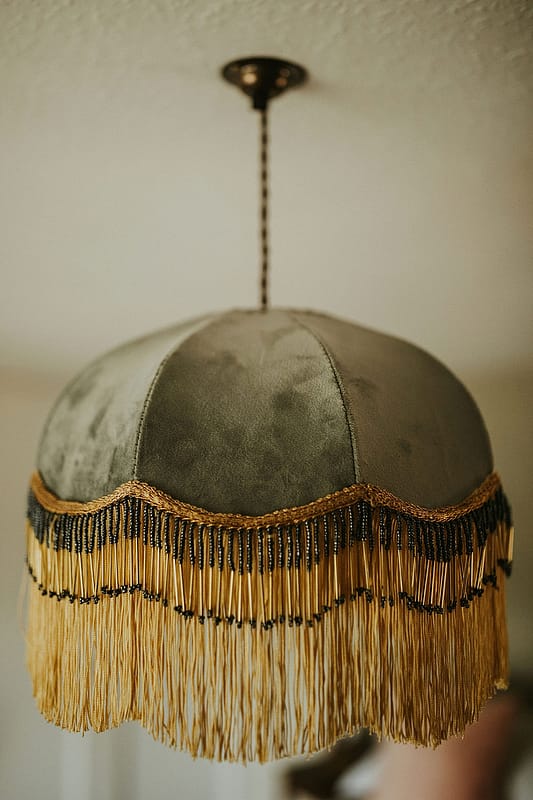
Image by <a class="text-taupe-100" href="https://www.igordemba.com" target="_blank">Igor Demba</a>.
The Reveal! How Tythe Created Your Dream Weekend Wedding Venue.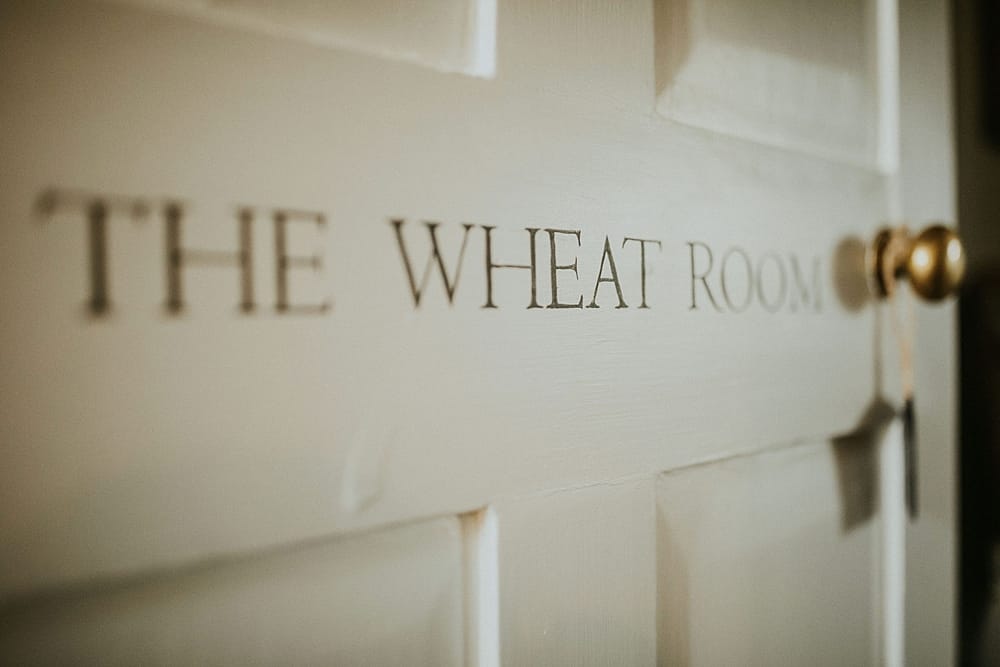
Image by <a class="text-taupe-100" href="https://www.igordemba.com" target="_blank">Igor Demba</a>.
The Reveal! How Tythe Created Your Dream Weekend Wedding Venue.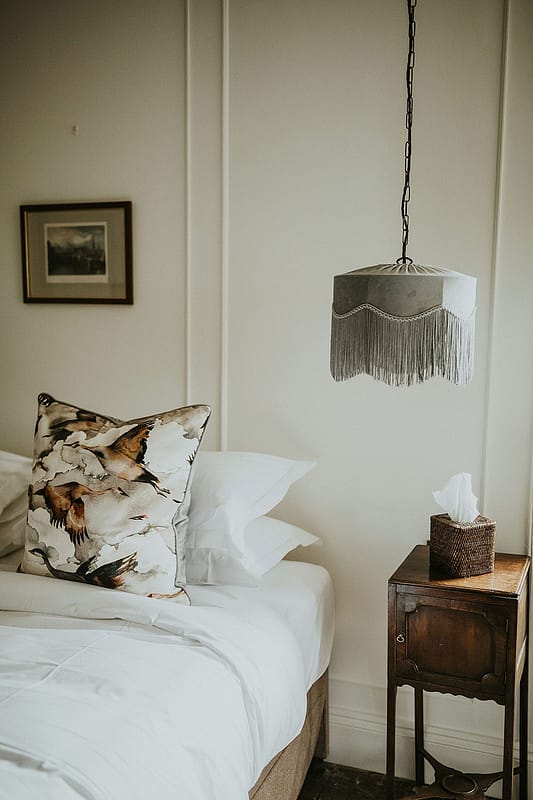
Image by <a class="text-taupe-100" href="https://www.igordemba.com" target="_blank">Igor Demba</a>.
The Reveal! How Tythe Created Your Dream Weekend Wedding Venue.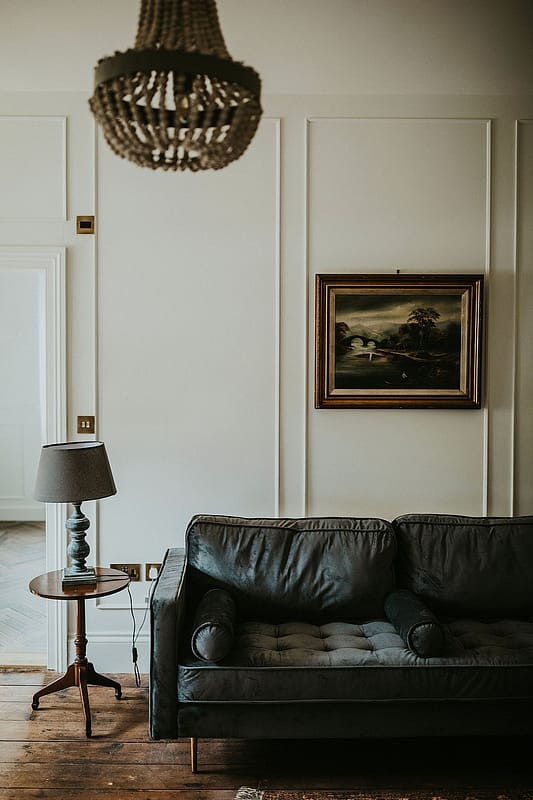
Image by <a class="text-taupe-100" href="https://www.igordemba.com" target="_blank">Igor Demba</a>.
The Reveal! How Tythe Created Your Dream Weekend Wedding Venue.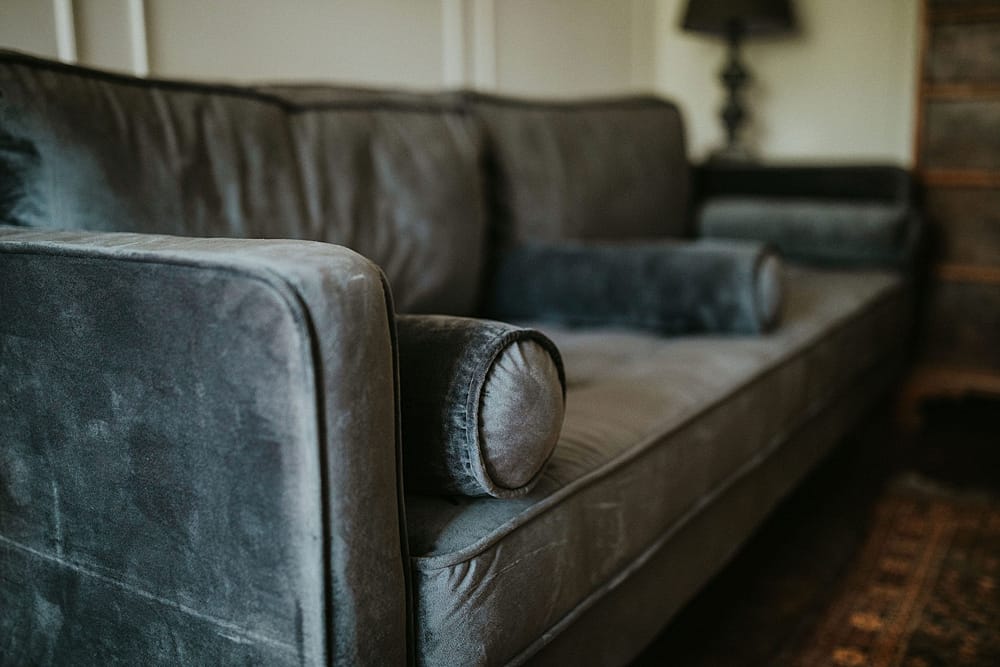
Image by <a class="text-taupe-100" href="https://www.igordemba.com" target="_blank">Igor Demba</a>.
The Reveal! How Tythe Created Your Dream Weekend Wedding Venue.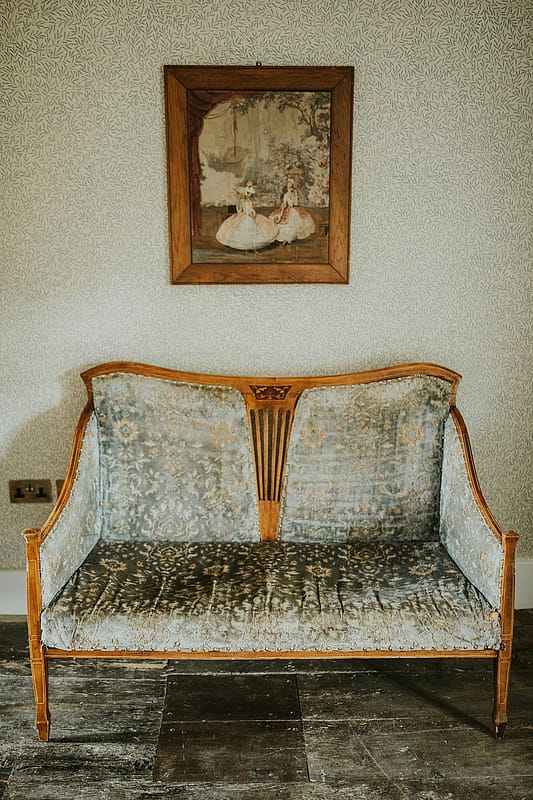
Image by <a class="text-taupe-100" href="https://www.igordemba.com" target="_blank">Igor Demba</a>.
The Reveal! How Tythe Created Your Dream Weekend Wedding Venue.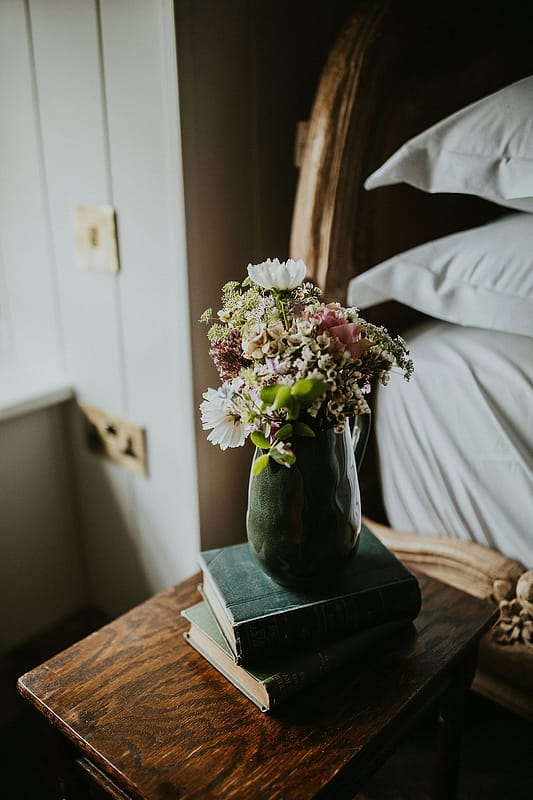
Image by <a class="text-taupe-100" href="https://www.igordemba.com" target="_blank">Igor Demba</a>.
The Reveal! How Tythe Created Your Dream Weekend Wedding Venue.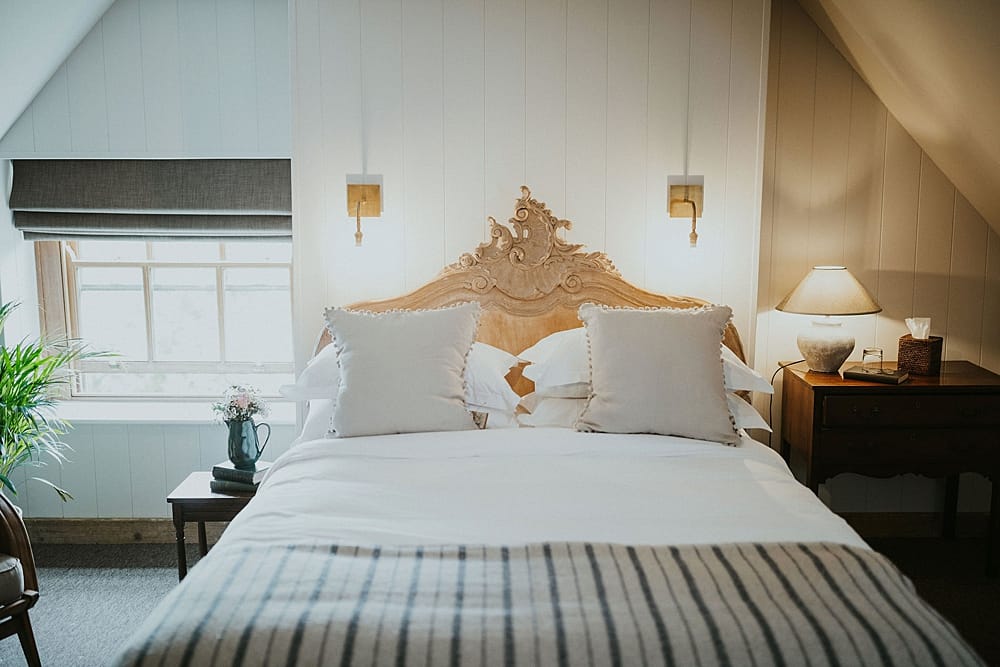
Image by <a class="text-taupe-100" href="https://www.igordemba.com" target="_blank">Igor Demba</a>.
The Reveal! How Tythe Created Your Dream Weekend Wedding Venue.
Decisions…
Will and I were very keen for The Farmhouse to feel like a home and not a hotel. We want guests to feel like they have the run of the place without interruptions from staff. This put a stop to an early idea for Tythe’s Butler to offer nightcaps to guests once they retire back to The Farmhouse. My knee-jerk reaction was to find something that would not only fill that gap but surpass it whilst adding an element of fun as a finale to the day. A rare find at one of the antique fairs, and possibly best described as wooden agricultural shelving, provided me with the inspiration I was looking for so I invested in eight white cotton night caps, one for each bedroom, to which I tied eight miniature bottles of spirit and hung them from the shelving. Guests can now grab a nightcap on their way up the stairs!
Much of the work during the early weeks was plumbing-related or electrical. It may have looked like progress on the house was slow but there was a significant group of us working tirelessly, and although it was hard graft there was always a buzz about the place. Some of the changes were more obvious. The vast kitchen and dining area used to house the family indoor pool and changing area so draining the 140 cubic metres of water was the very first job we tackled.
I had sourced the English Beech wood for our bespoke kitchen cabinets (inspired by a Sebastian Cox kitchen by Devol) for their beautiful natural wood grain. It took a few attempts to achieve the paint wash I was after but the result, with the bespoke copper worktop, looks fantastic. I had the two antique chandeliers which hung above the dining table re-designed to fit the space, adding additional crystals to elongate the drop! On the motorway on the way up to Lincolnshire where I purchased them, I thought I’d made a mistake asking the painters to decorate the kitchen ceiling white. I phoned and asked them to repaint it in Farrow & Ball’s ‘Off Black’ so my expensive chandeliers would really stand out. Four painters, four hours in were rather disgruntled but it was absolutely the right decision.
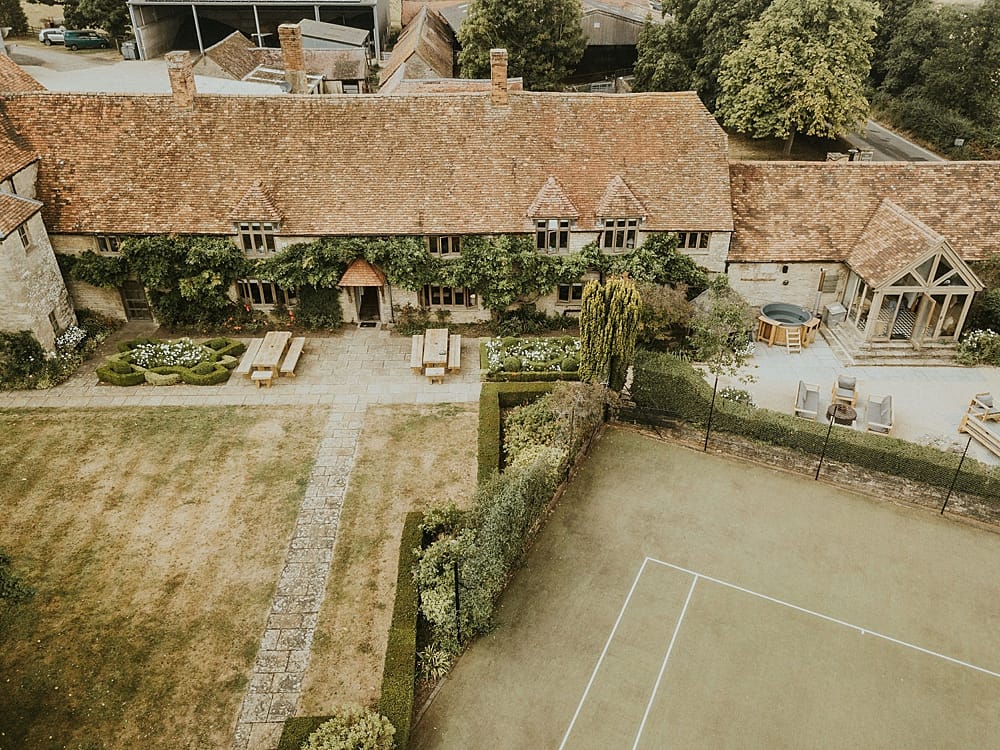
Image by <a class="text-taupe-100" href="https://www.igordemba.com" target="_blank">Igor Demba</a>.
The Reveal! How Tythe Created Your Dream Weekend Wedding Venue.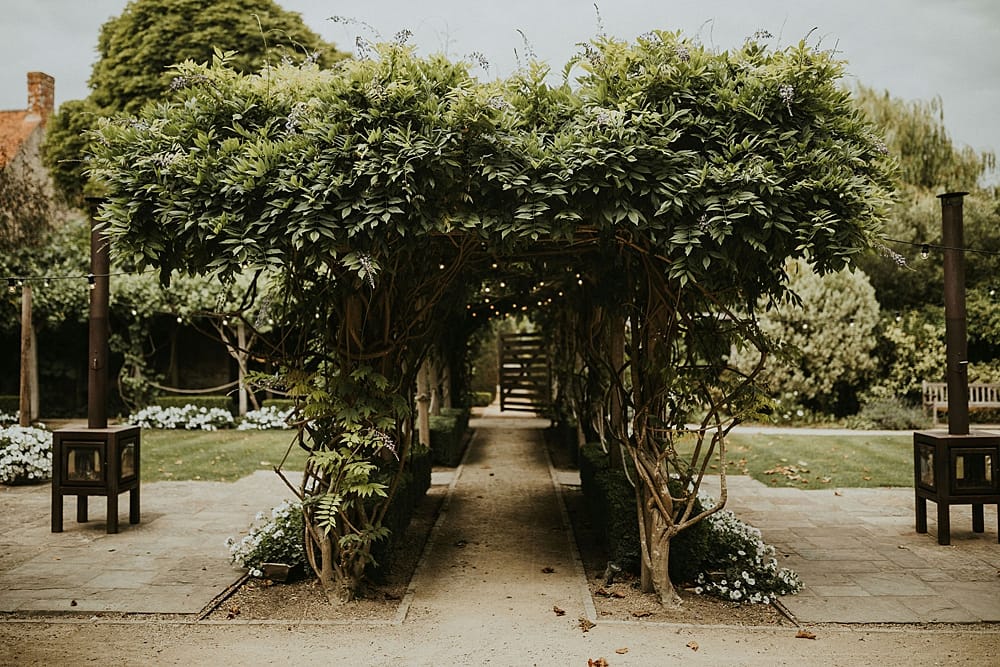
Image by <a class="text-taupe-100" href="https://www.igordemba.com" target="_blank">Igor Demba</a>.
The Reveal! How Tythe Created Your Dream Weekend Wedding Venue.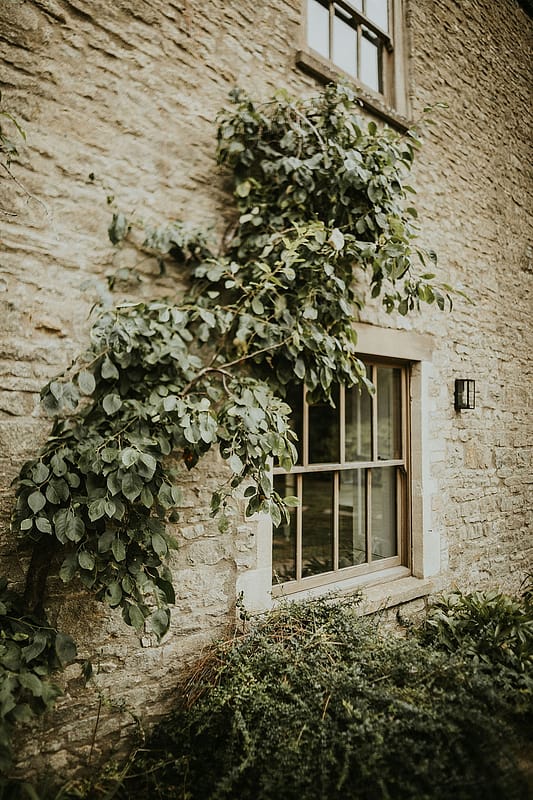
Image by <a class="text-taupe-100" href="https://www.igordemba.com" target="_blank">Igor Demba</a>.
The Reveal! How Tythe Created Your Dream Weekend Wedding Venue.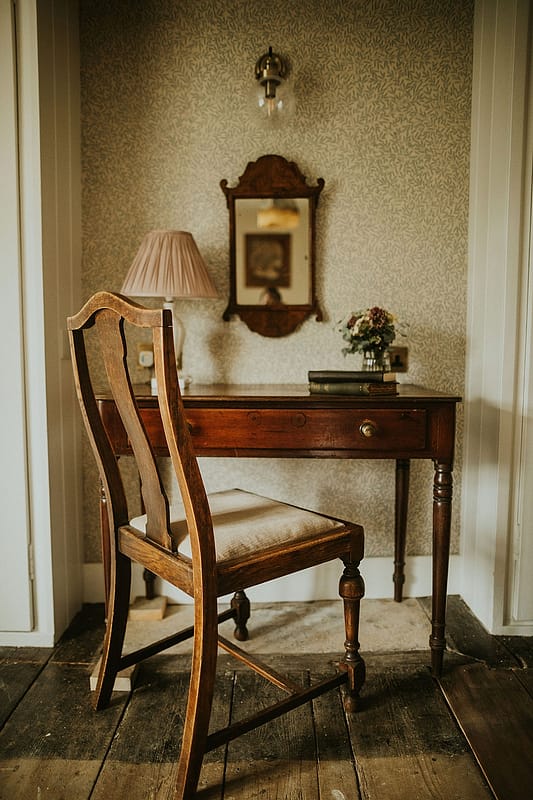
Image by <a class="text-taupe-100" href="https://www.igordemba.com" target="_blank">Igor Demba</a>.
The Reveal! How Tythe Created Your Dream Weekend Wedding Venue.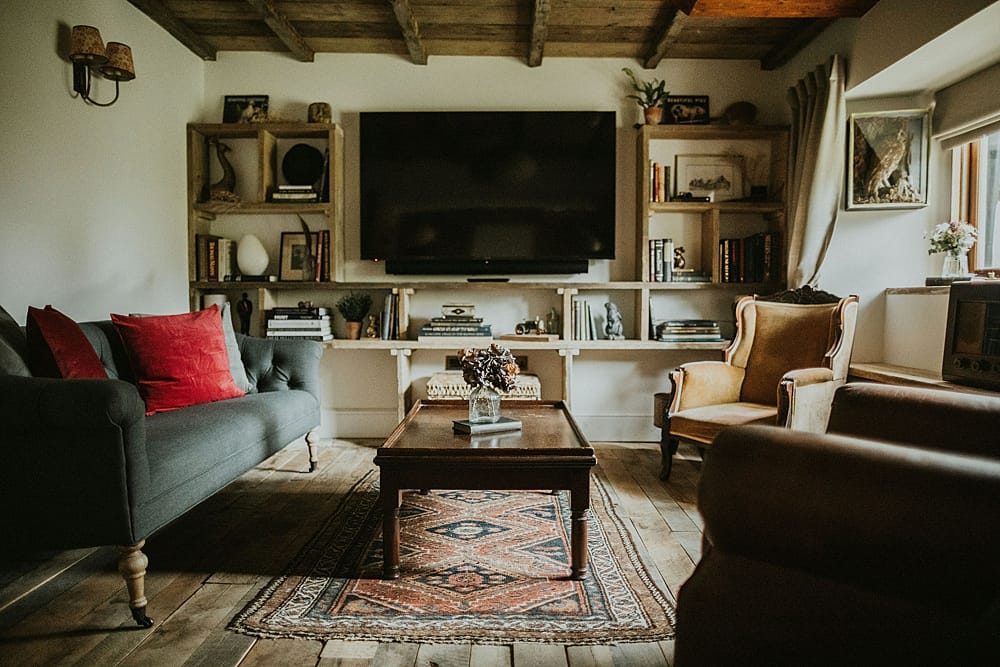
Image by <a class="text-taupe-100" href="https://www.igordemba.com" target="_blank">Igor Demba</a>.
The Reveal! How Tythe Created Your Dream Weekend Wedding Venue.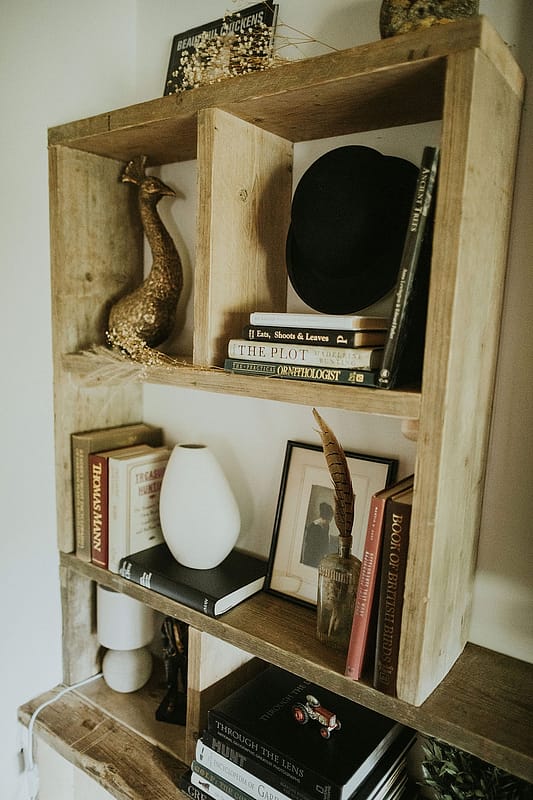
Image by <a class="text-taupe-100" href="https://www.igordemba.com" target="_blank">Igor Demba</a>.
The Reveal! How Tythe Created Your Dream Weekend Wedding Venue.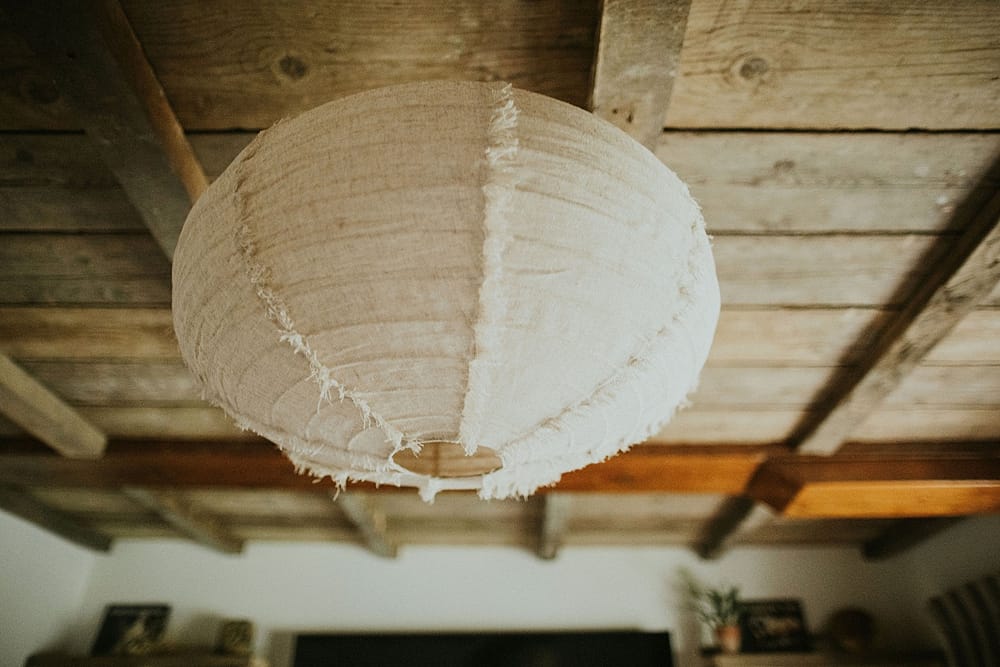
Image by <a class="text-taupe-100" href="https://www.igordemba.com" target="_blank">Igor Demba</a>.
The Reveal! How Tythe Created Your Dream Weekend Wedding Venue.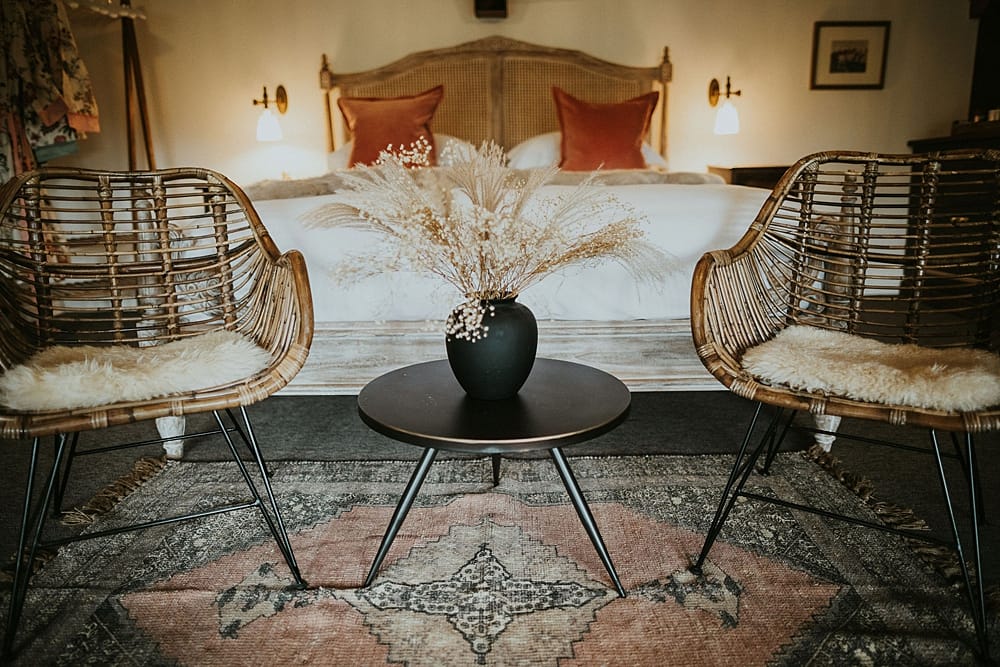
Image by <a class="text-taupe-100" href="https://www.igordemba.com" target="_blank">Igor Demba</a>.
The Reveal! How Tythe Created Your Dream Weekend Wedding Venue.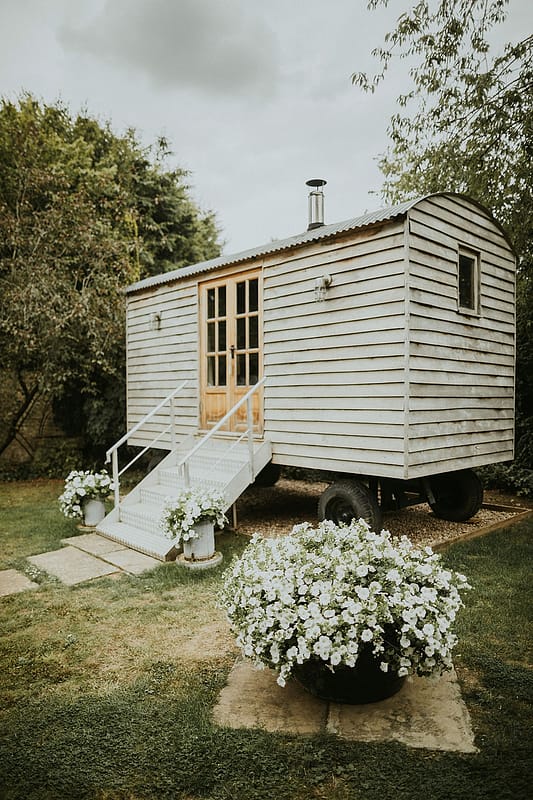
Image by <a class="text-taupe-100" href="https://www.igordemba.com" target="_blank">Igor Demba</a>.
The Reveal! How Tythe Created Your Dream Weekend Wedding Venue.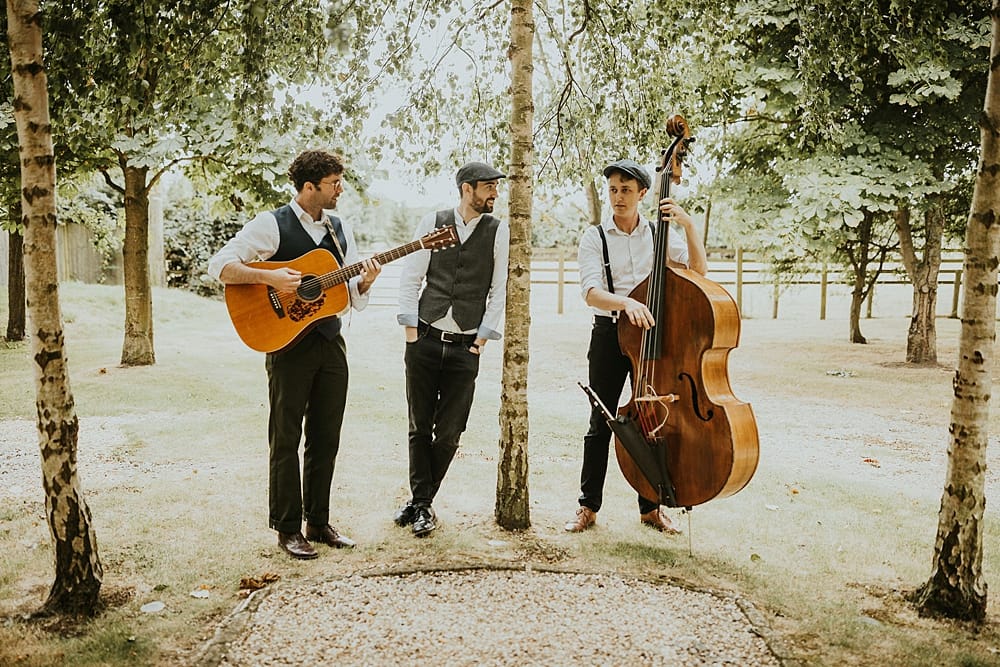
Image by <a class="text-taupe-100" href="https://www.igordemba.com" target="_blank">Igor Demba</a>.
The Reveal! How Tythe Created Your Dream Weekend Wedding Venue.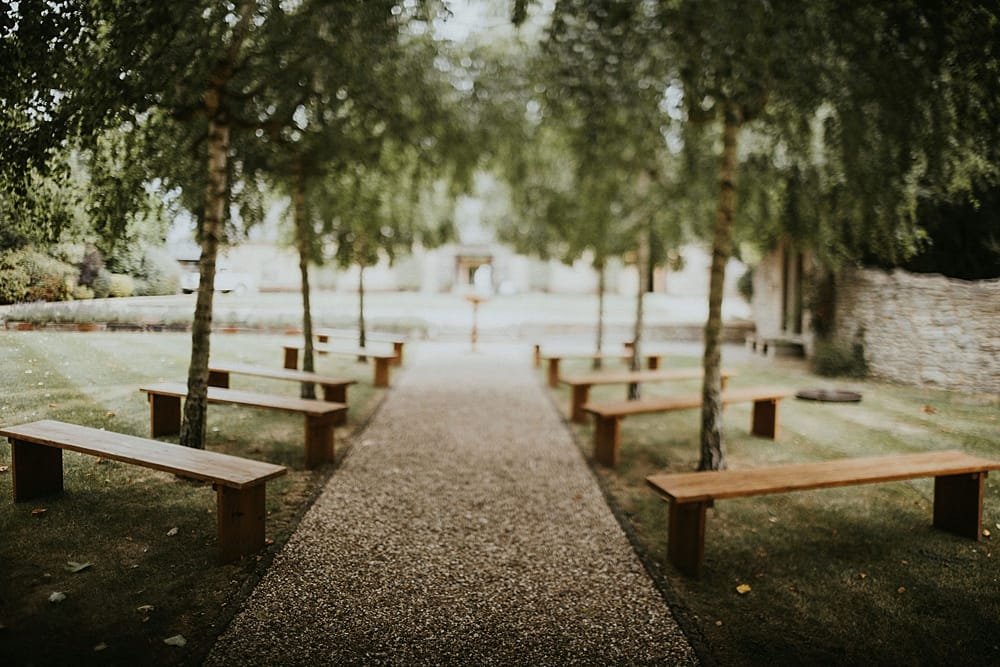
Image by <a class="text-taupe-100" href="https://www.igordemba.com" target="_blank">Igor Demba</a>.
The Reveal! How Tythe Created Your Dream Weekend Wedding Venue.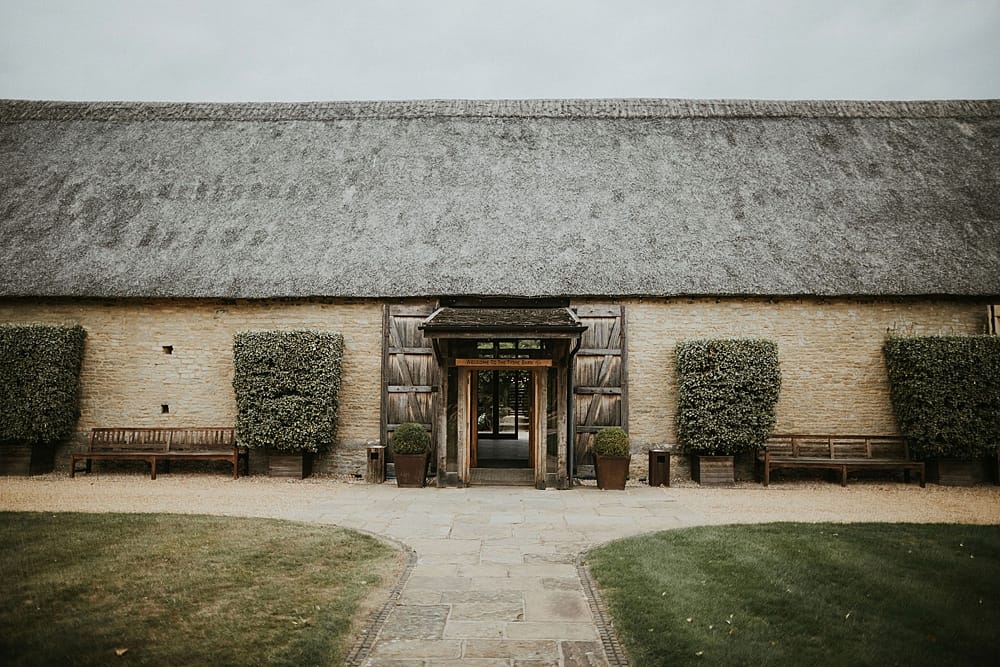
Image by <a class="text-taupe-100" href="https://www.igordemba.com" target="_blank">Igor Demba</a>.
The Reveal! How Tythe Created Your Dream Weekend Wedding Venue.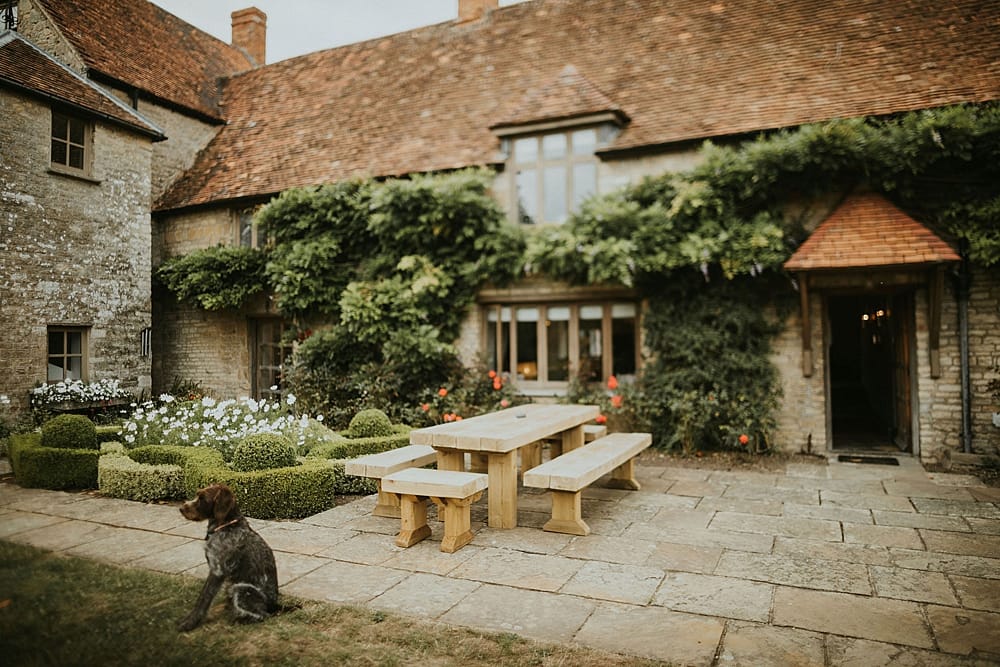
Image by <a class="text-taupe-100" href="https://www.igordemba.com" target="_blank">Igor Demba</a>.
The Reveal! How Tythe Created Your Dream Weekend Wedding Venue.
Where modern style meets the past
There is a great history to the house with fascinating stories to boot. Many are documented around the home and in particular in the bespoke black and white wallpaper I produced in the kitchen and dining room. One tale worth telling is that of Bishop Skinner, Rector at the church next door, who wrote in the 17th century that he’d secretly ordained up to 500 priests during the Oliver Cromwell period and hidden many of them in the ‘priest holes’ in The Farmhouse. One priest hole, (Will’s father slept in his cot there back in the late 1930s) is now an ensuite to the Cellar Room.
To fill a house with furniture that offers seven double ensuite bedrooms, two lounges, a huge kitchen diner, library and a garden room, in around eight months meant sourcing furniture quickly – and lots of it. Each month I travelled up and down the country visiting antique markets with my campervan and trailer (and often with Will in tow!). I shared several reels showing us loading up the vehicles to the brim. We clocked up many miles during the renovation; I went to Lincolnshire for chandeliers, Bath for antique mirrors, Ardingly and Newark for antiques finds and Will even popped up to Aberdeen for the day to check out the biomass boiler we were to invest in. Sustainability is intrinsic to everything we do and the biomass boiler is powerful enough to heat both The Farmhouse and the other barns using wood pellets which will undoubtedly improve the carbon footprint of the estate. It swallowed a huge chunk of our budget but was something we were not prepared to compromise on.
It was important to achieve the right balance between investing in new, hard-wearing furniture that offered the standards our guests would be expecting, whilst also punctuating the house with one-off pieces bringing a sense of character and personality to the interiors. I cherished the chance to scour the country for vintage gems but Will and I agreed there were certain things that needed to be bought new – the mattresses were one such item. Having a good night’s sleep when you’re not at home is crucial to how much you enjoy a stay and Hypnos’ mattresses are the very best we could buy. As always at Tythe, we were keen to source an eco-friendly option so chose the company’s goat’s wool mattresses which are both extremely comfortable and totally recyclable.
Adding to our already long list of eco-credentials and upcycled pieces at Tythe, I was keen to repurpose as many things as I could. Old floorboards were re-used as wall panelling on the bridal preparation landing and in one of the ensuites my mother-in-law’s favourite antique dresser, previously at home in the porch, became the double vanity unit in the Bridal Suite bathroom. With her permission, I cut two holes in the top of it, replaced the old granite for new and added some old brass taps I’d found on eBay.
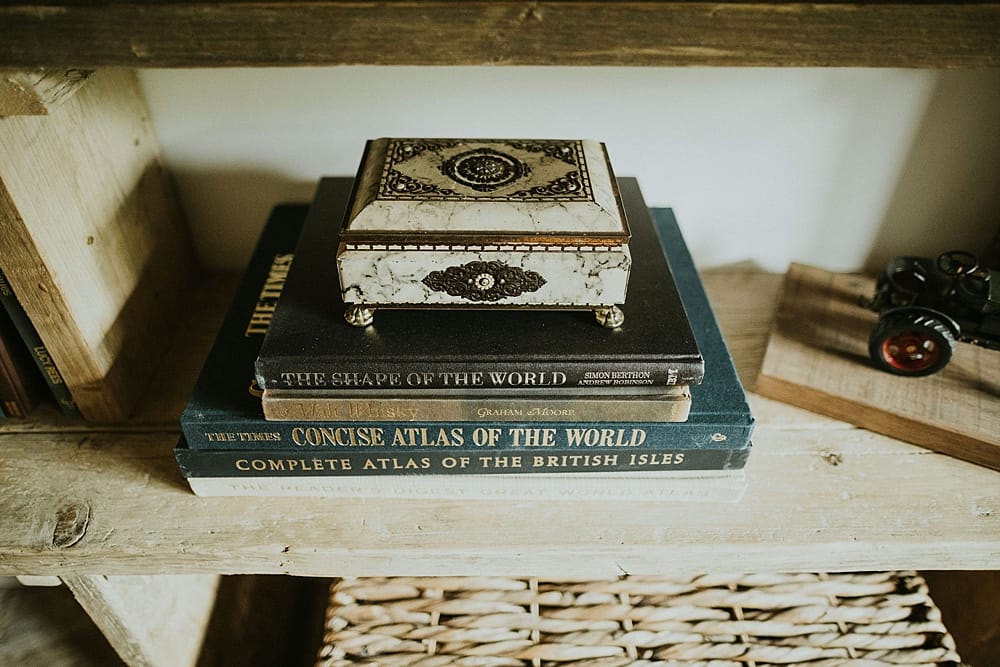
Image by <a class="text-taupe-100" href="https://www.igordemba.com" target="_blank">Igor Demba</a>.
The Reveal! How Tythe Created Your Dream Weekend Wedding Venue.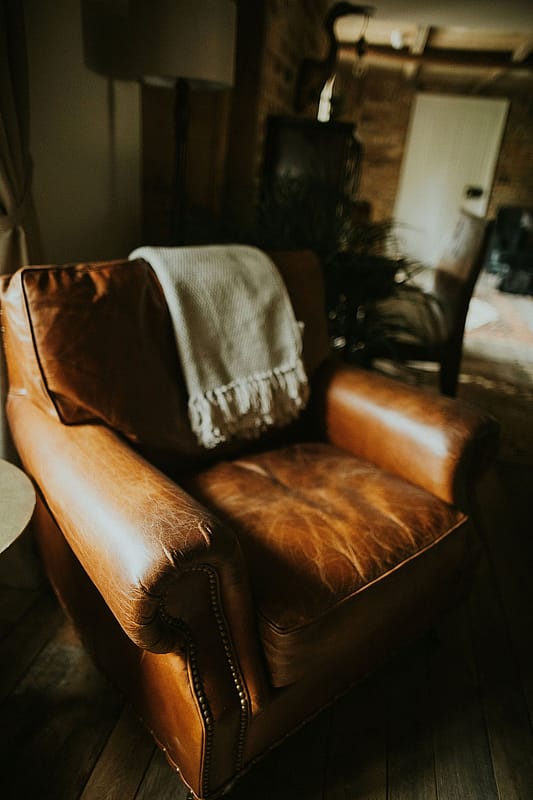
Image by <a class="text-taupe-100" href="https://www.igordemba.com" target="_blank">Igor Demba</a>.
The Reveal! How Tythe Created Your Dream Weekend Wedding Venue.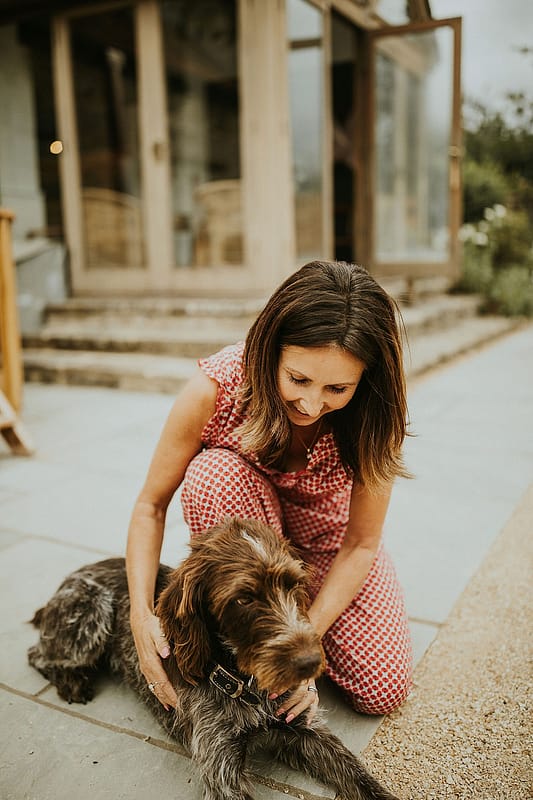
Image by <a class="text-taupe-100" href="https://www.igordemba.com" target="_blank">Igor Demba</a>.
The Reveal! How Tythe Created Your Dream Weekend Wedding Venue.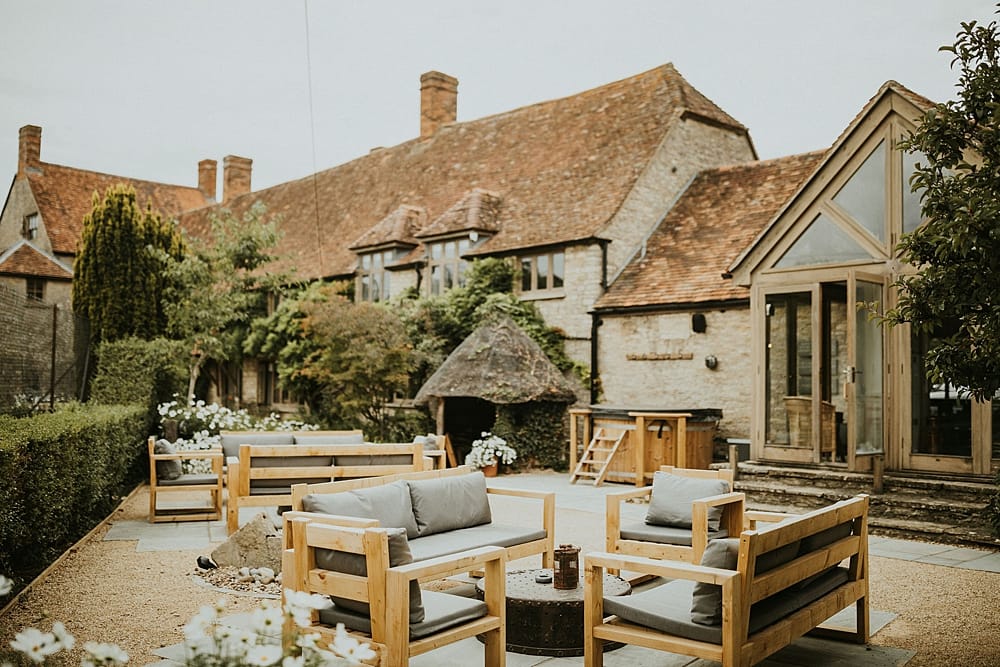
Image by <a class="text-taupe-100" href="https://www.igordemba.com" target="_blank">Igor Demba</a>.
The Reveal! How Tythe Created Your Dream Weekend Wedding Venue.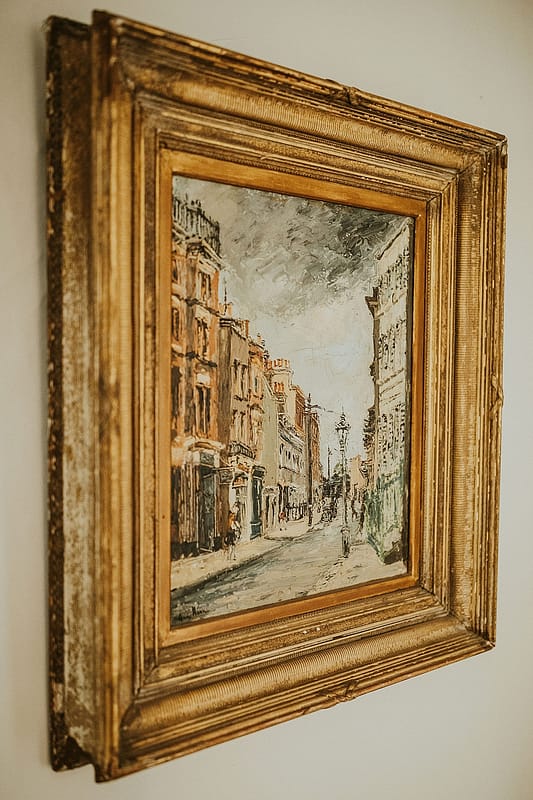
Image by <a class="text-taupe-100" href="https://www.igordemba.com" target="_blank">Igor Demba</a>.
The Reveal! How Tythe Created Your Dream Weekend Wedding Venue.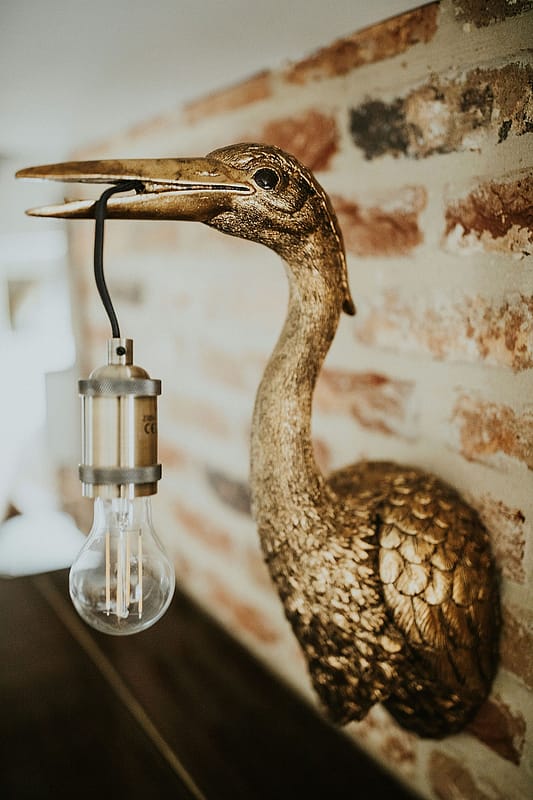
Image by <a class="text-taupe-100" href="https://www.igordemba.com" target="_blank">Igor Demba</a>.
The Reveal! How Tythe Created Your Dream Weekend Wedding Venue.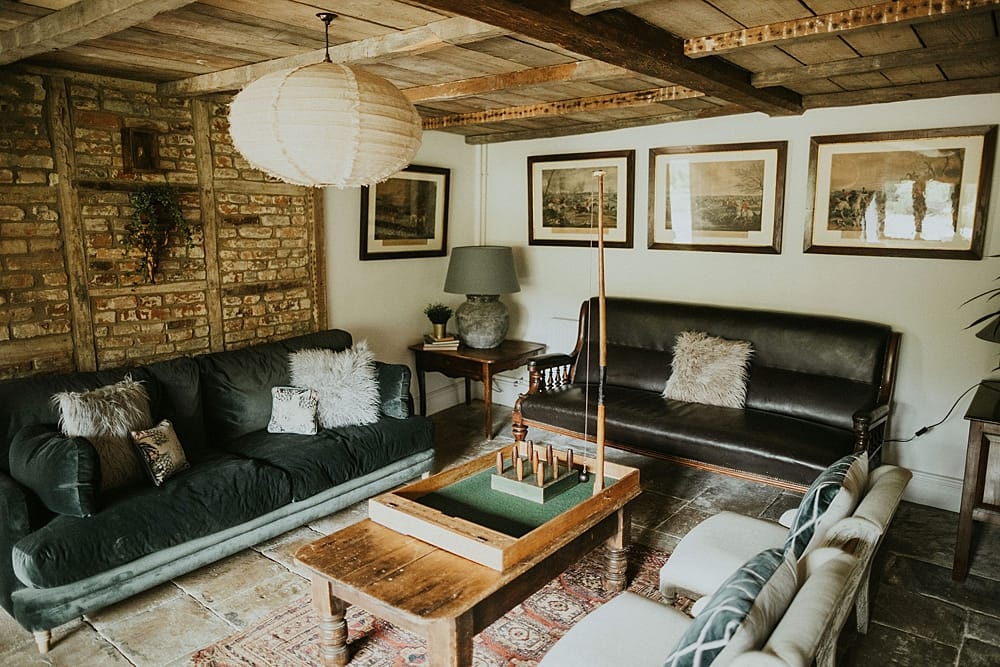
Image by <a class="text-taupe-100" href="https://www.igordemba.com" target="_blank">Igor Demba</a>.
The Reveal! How Tythe Created Your Dream Weekend Wedding Venue.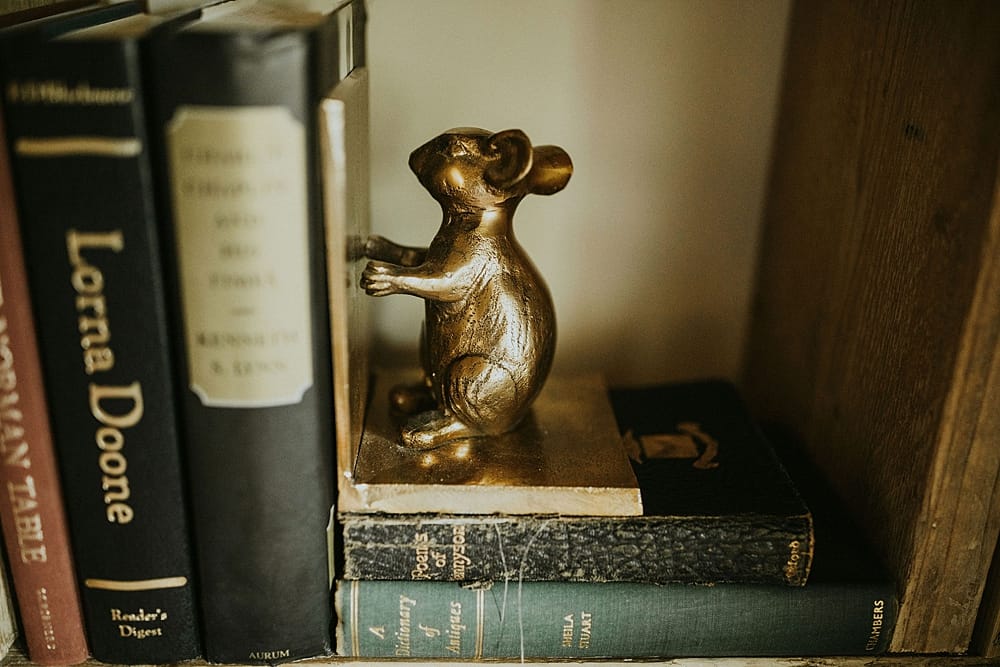
Image by <a class="text-taupe-100" href="https://www.igordemba.com" target="_blank">Igor Demba</a>.
The Reveal! How Tythe Created Your Dream Weekend Wedding Venue.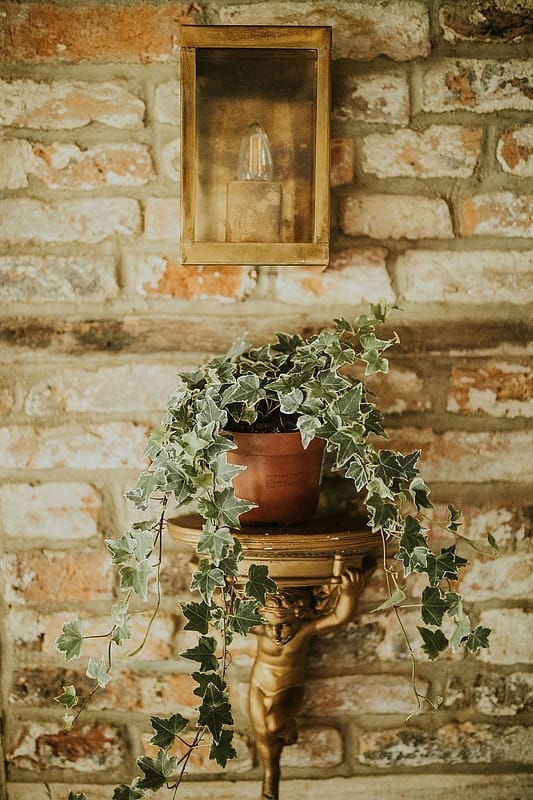
Image by <a class="text-taupe-100" href="https://www.igordemba.com" target="_blank">Igor Demba</a>.
The Reveal! How Tythe Created Your Dream Weekend Wedding Venue.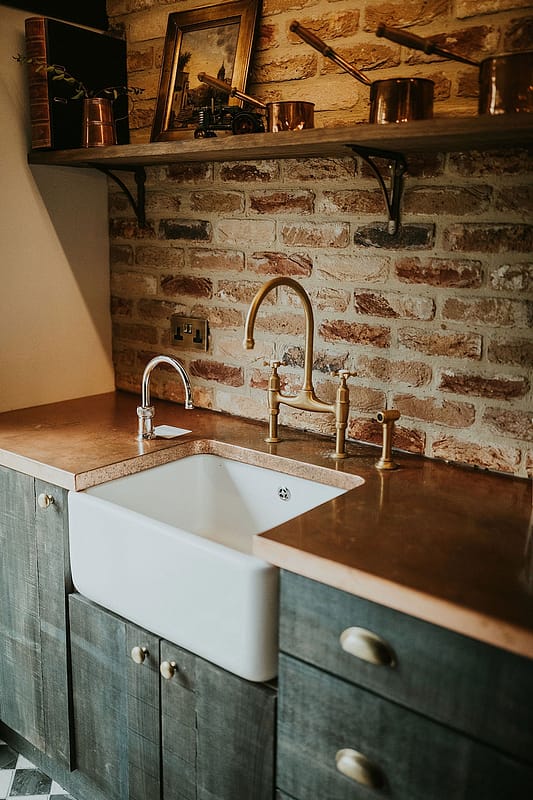
Image by <a class="text-taupe-100" href="https://www.igordemba.com" target="_blank">Igor Demba</a>.
The Reveal! How Tythe Created Your Dream Weekend Wedding Venue.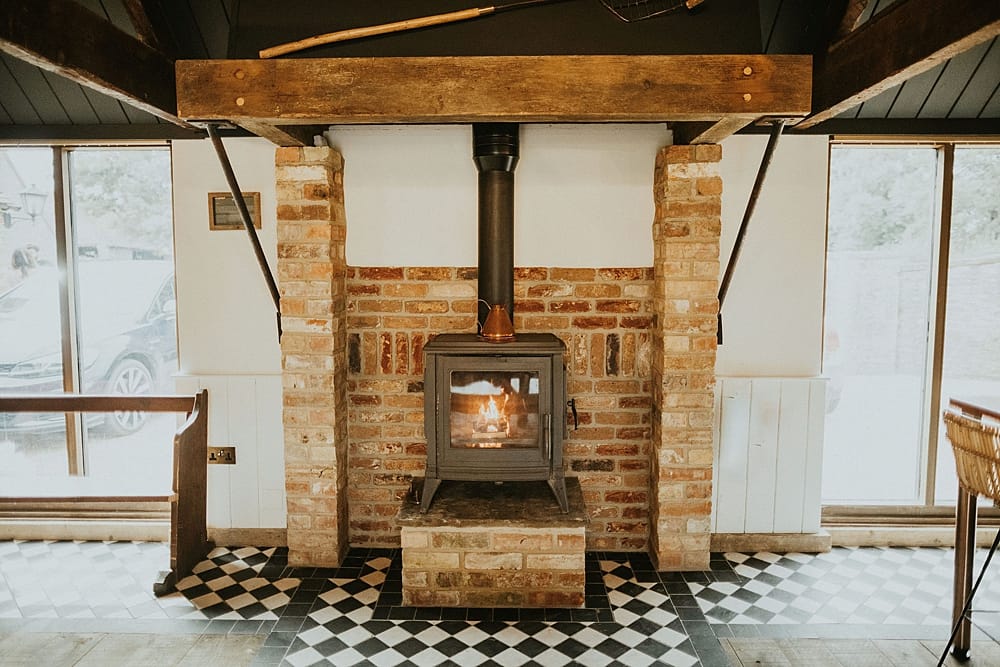
Image by <a class="text-taupe-100" href="https://www.igordemba.com" target="_blank">Igor Demba</a>.
The Reveal! How Tythe Created Your Dream Weekend Wedding Venue.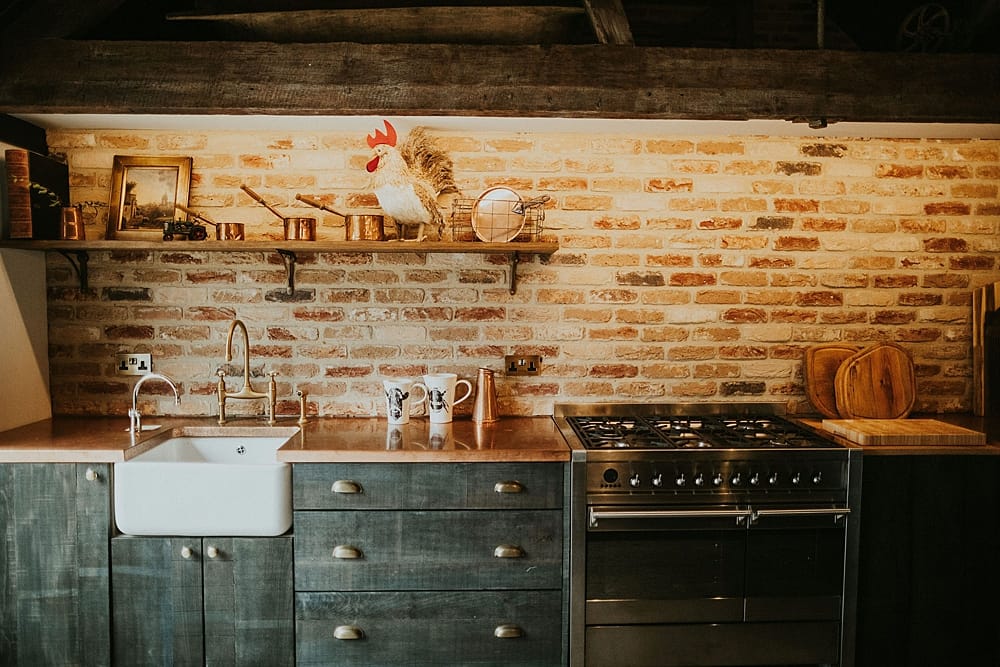
Image by <a class="text-taupe-100" href="https://www.igordemba.com" target="_blank">Igor Demba</a>.
The Reveal! How Tythe Created Your Dream Weekend Wedding Venue.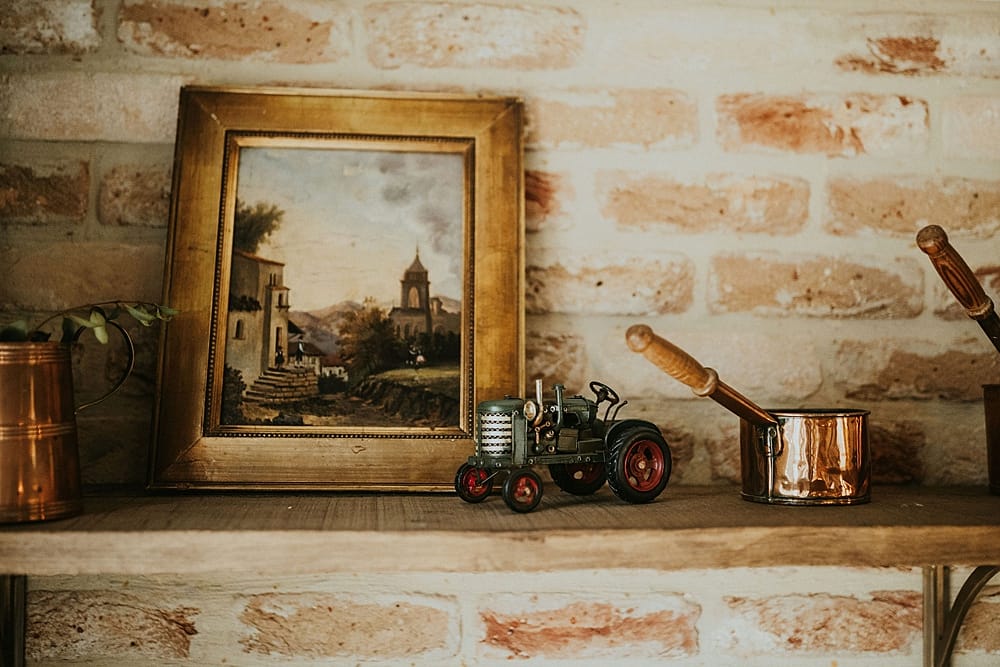
Image by <a class="text-taupe-100" href="https://www.igordemba.com" target="_blank">Igor Demba</a>.
The Reveal! How Tythe Created Your Dream Weekend Wedding Venue.
Last but not least…
With the very last room in the house left to transform, I decided to add a little bit of me. Having once been the pool changing room and a little neglected over the years, it is now the downstairs Powder Room, and perhaps the most Instagram-able, fun spot for our guests. It pays tribute to my former career as a dancer, particularly my time in Paris in the mid-90s, and exhibits a little decadence with beautiful bespoke wall coverings and red velvet drapes that evoke a feeling of being stage-front, and make-up mirrors with spot lighting that are reminiscent of my days spent in the theatre dressing room. A few props hang on the walls including a top hat and a feather boa… so guests can play dress up if the mood takes them! Although last to design, this is possibly my favourite room in the house. For Will, it’s the Library. The former dairy, then a kitchen during Will’s childhood, it was the hub of everyday life. Now the Library is where guests will gather to relax in deep, leather armchairs with an Old Fashioned, sink into velvet sofas to read up on local history, or perch at the piano to bang out a few tunes whilst others enjoy one of the retro board games.
You love it as much as we do!
Having launched The Farmhouse in June 2022, a number of couples and their guests have now stayed with us at Tythe. The feedback has been wonderful with some visitors already finding excuses to rebook for Christmas and big birthdays. Having started with only printed versions of my Pinterest and moodboards to show couples my vision for the house, they were booking the venue and farmhouse on trust. Based simply on what they saw of Tythe and having the confidence that we would transform The Farmhouse into something equally stylish. For many months, the house was a building site. I will be eternally grateful to those couples who booked the venue and house at that time. There was a pressure on us all not to let them down…fortunately, we had no time to dwell on it. One of the first brides that summer whispered in my ear, “Emma, I saw it when it was a real mess… I can’t believe what you’ve achieved!“. On welcoming a groom and his sister recently, the sister laughed, “I’ve only seen two rooms and I love it already“. These are truly the greatest compliments we could be paid and when you’re showing a couple around for the first time and they react with, “This is exactly what our dream home would be like – it’s so cosy!“, I know it has all been worth it.
I’ve been asked what I found most surprising about the project, and it’s hard to say, but I’m incredibly proud of what we have achieved. To have a 14th century barn sat alongside a 17th century farmhouse and to have created the perfect space for socialising in the 21st century is quite impressive. Will might say it’s that he and I came through this renovation unscathed (just) and we’re still married to tell the tale!! On a personal level, the fact that Will continues to love the house following it’s transformation and my mother-in-law, Audrey, has already reserved a date for her 60th wedding anniversary means I can now relax somewhat. Audrey, supportive and enthusiastic throughout, began her married life in The Farmhouse over 40 years ago! To me, this hopefully means we have achieved the balance we were so keen to create.
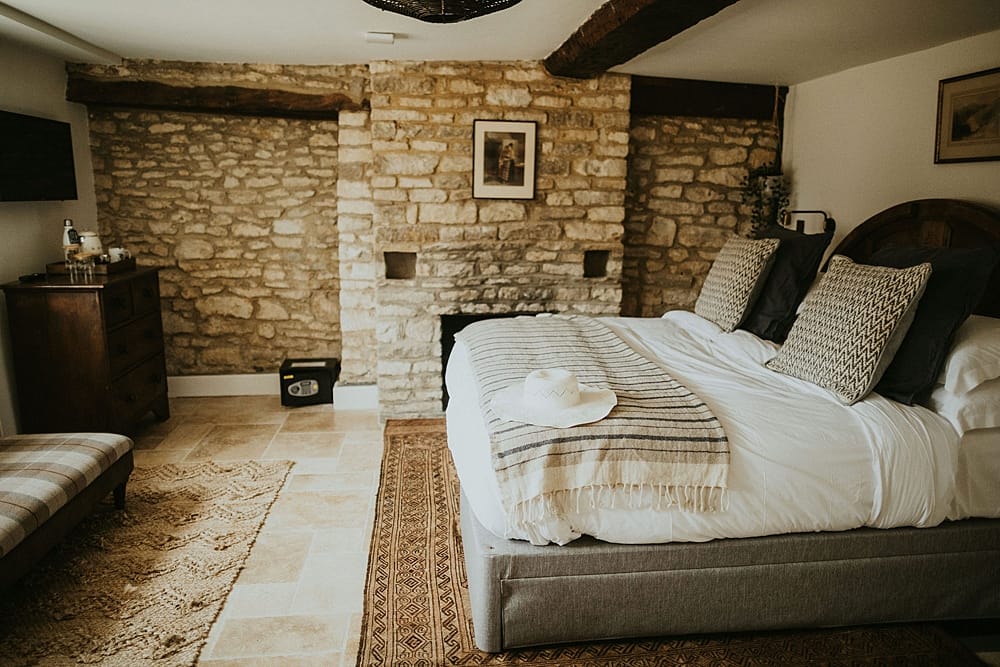
Image by <a class="text-taupe-100" href="https://www.igordemba.com" target="_blank">Igor Demba</a>.
The Reveal! How Tythe Created Your Dream Weekend Wedding Venue.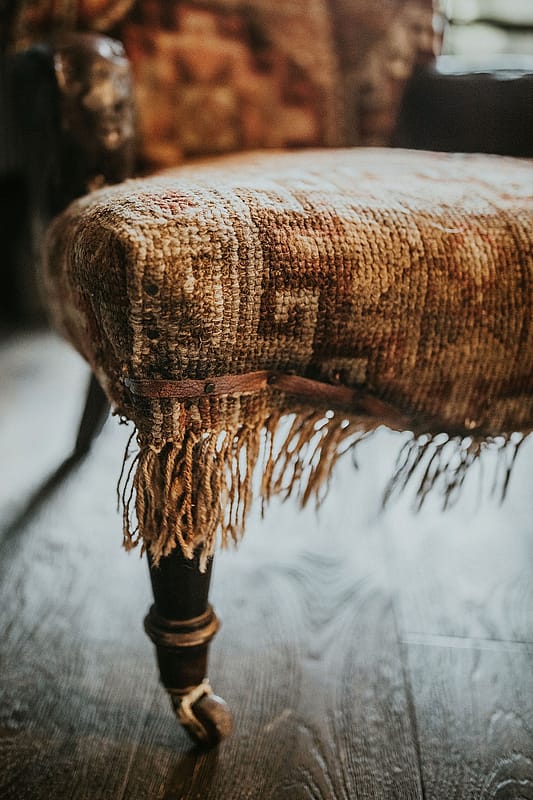
Image by <a class="text-taupe-100" href="https://www.igordemba.com" target="_blank">Igor Demba</a>.
The Reveal! How Tythe Created Your Dream Weekend Wedding Venue.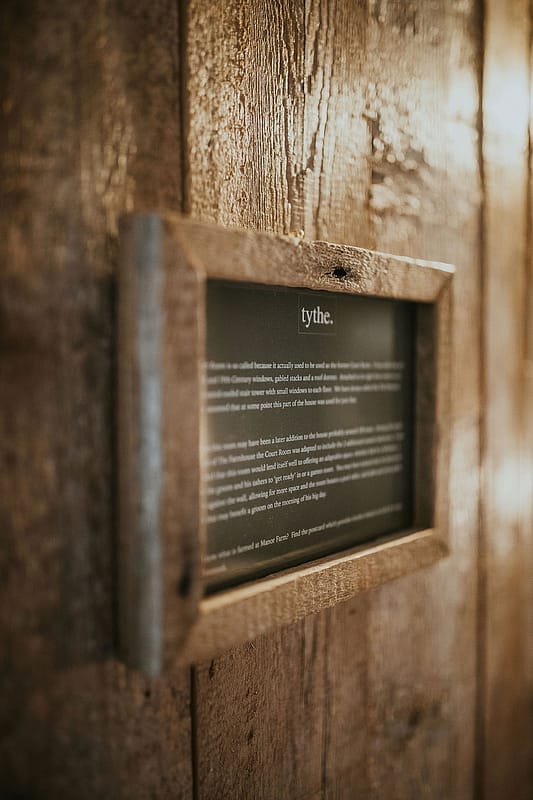
Image by <a class="text-taupe-100" href="https://www.igordemba.com" target="_blank">Igor Demba</a>.
The Reveal! How Tythe Created Your Dream Weekend Wedding Venue.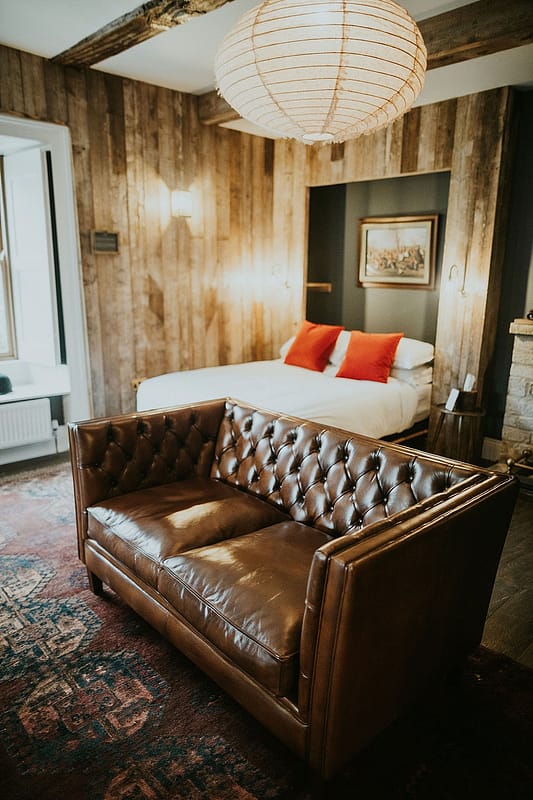
Image by <a class="text-taupe-100" href="https://www.igordemba.com" target="_blank">Igor Demba</a>.
The Reveal! How Tythe Created Your Dream Weekend Wedding Venue.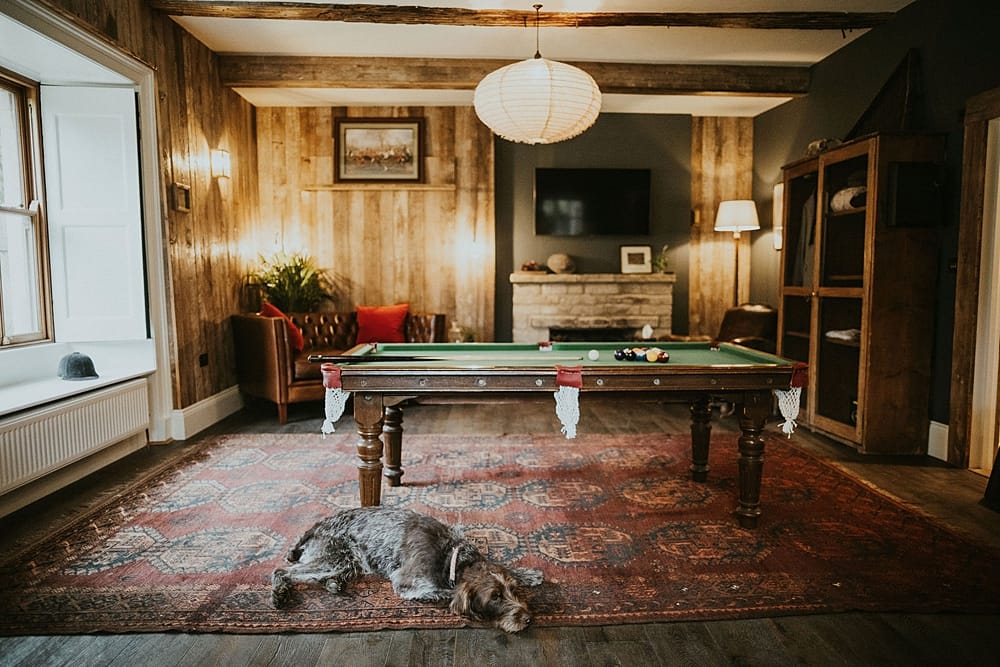
Image by <a class="text-taupe-100" href="https://www.igordemba.com" target="_blank">Igor Demba</a>.
The Reveal! How Tythe Created Your Dream Weekend Wedding Venue.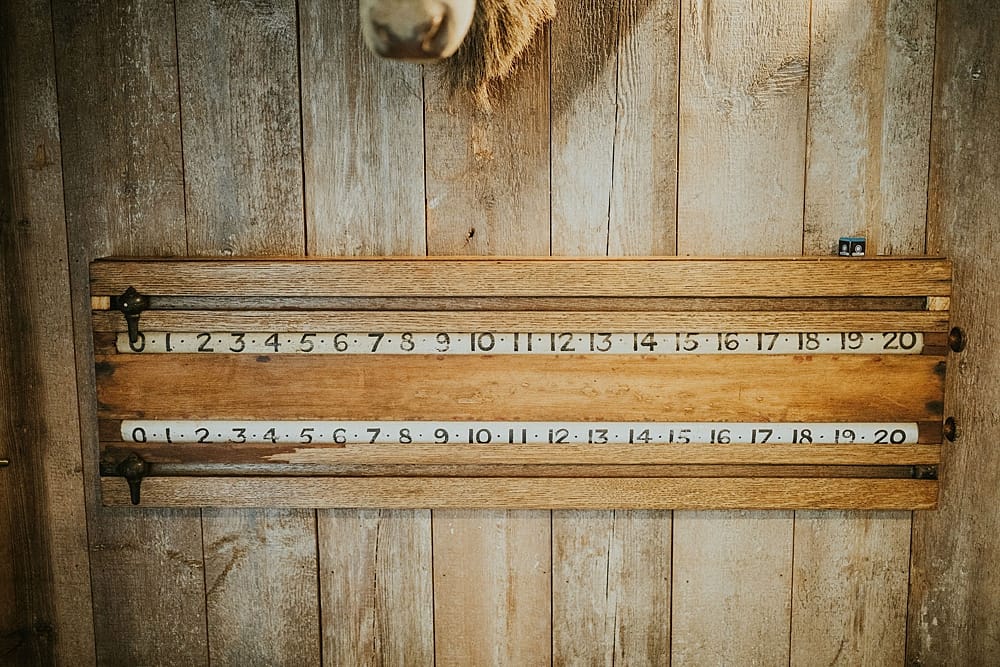
Image by <a class="text-taupe-100" href="https://www.igordemba.com" target="_blank">Igor Demba</a>.
The Reveal! How Tythe Created Your Dream Weekend Wedding Venue.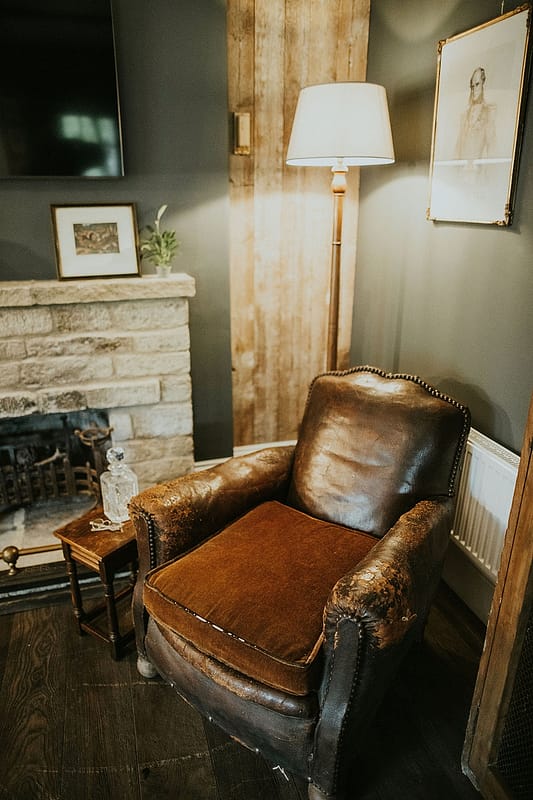
Image by <a class="text-taupe-100" href="https://www.igordemba.com" target="_blank">Igor Demba</a>.
The Reveal! How Tythe Created Your Dream Weekend Wedding Venue.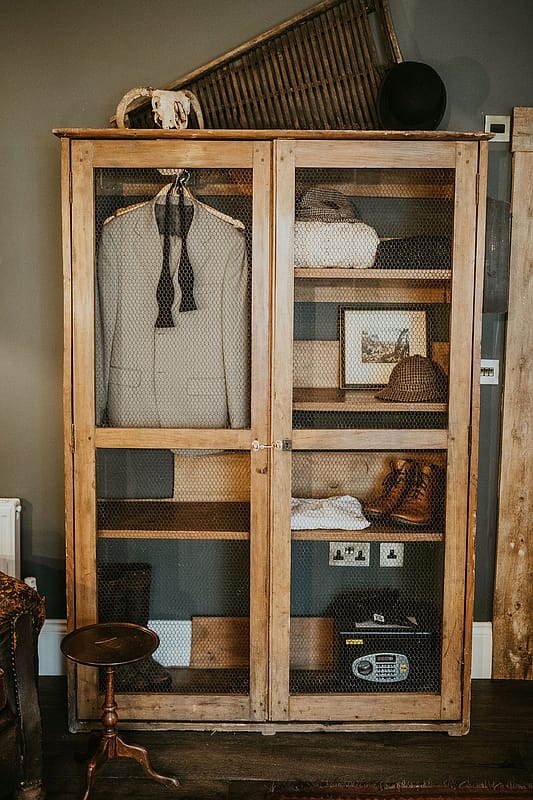
Image by <a class="text-taupe-100" href="https://www.igordemba.com" target="_blank">Igor Demba</a>.
The Reveal! How Tythe Created Your Dream Weekend Wedding Venue.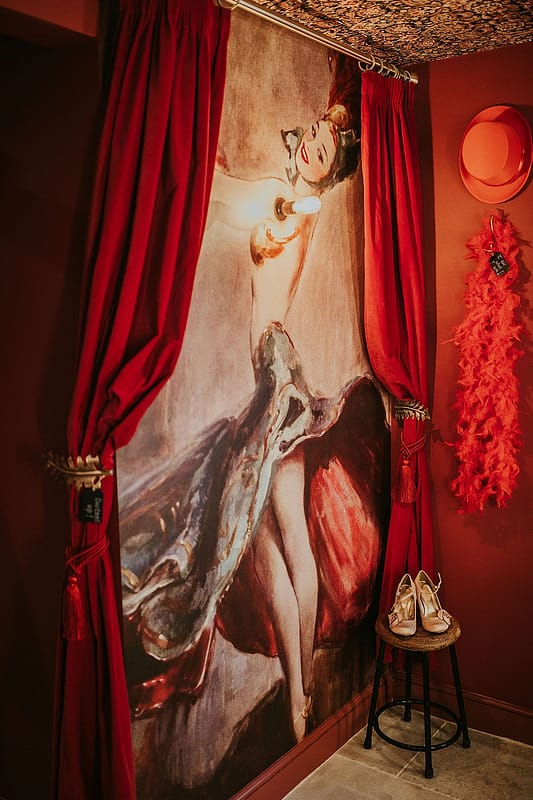
Image by <a class="text-taupe-100" href="https://www.igordemba.com" target="_blank">Igor Demba</a>.
The Reveal! How Tythe Created Your Dream Weekend Wedding Venue.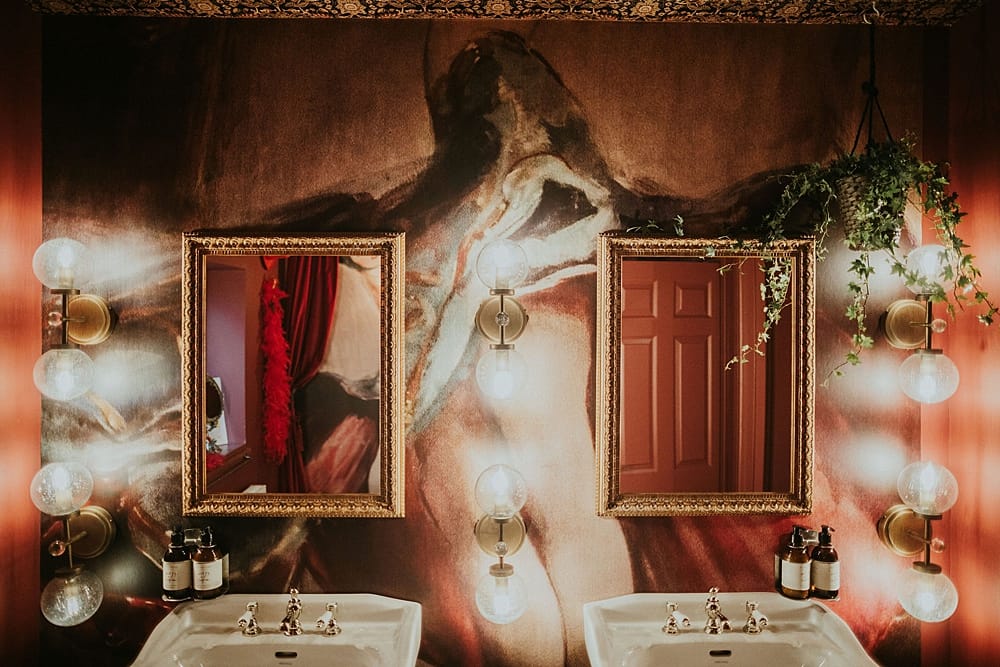
Image by <a class="text-taupe-100" href="https://www.igordemba.com" target="_blank">Igor Demba</a>.
The Reveal! How Tythe Created Your Dream Weekend Wedding Venue.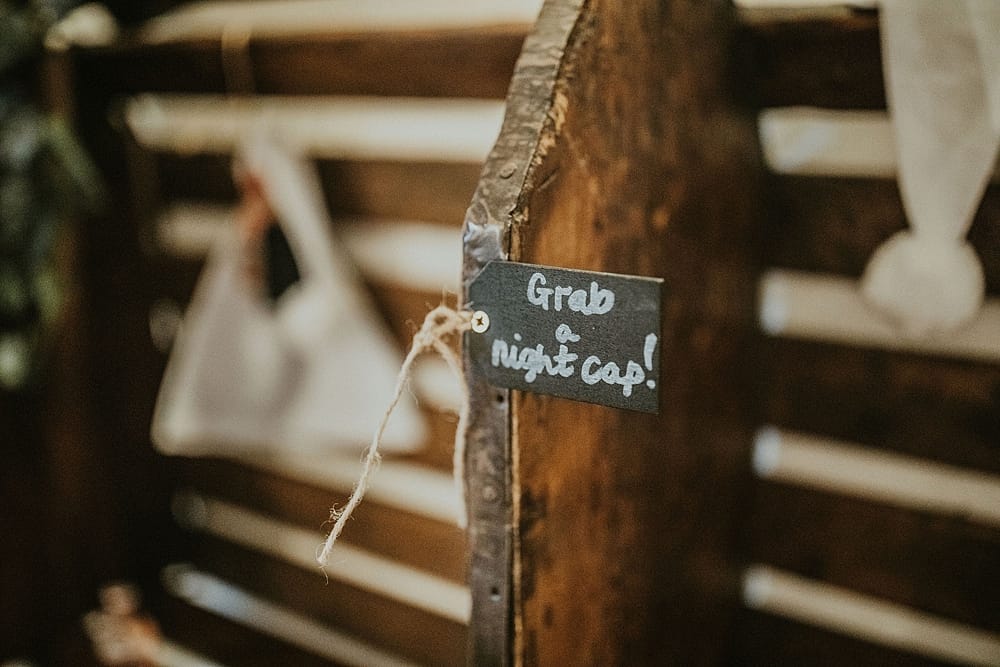
Image by <a class="text-taupe-100" href="https://www.igordemba.com" target="_blank">Igor Demba</a>.
The Reveal! How Tythe Created Your Dream Weekend Wedding Venue.
Image by <a class="text-taupe-100" href="https://www.igordemba.com" target="_blank">Igor Demba</a>.
The Reveal! How Tythe Created Your Dream Weekend Wedding Venue.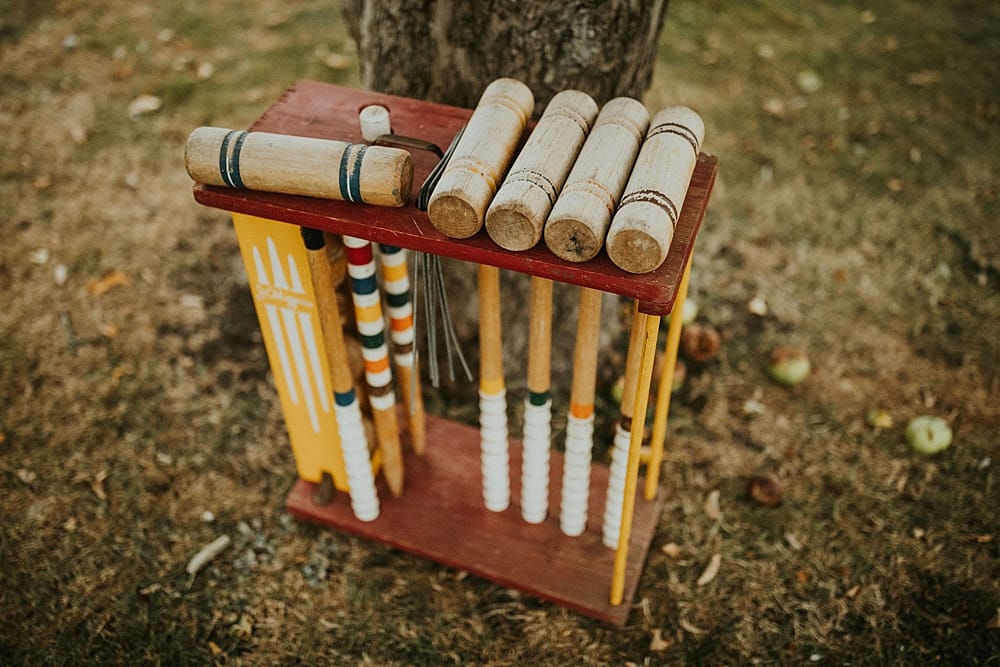
Image by <a class="text-taupe-100" href="https://www.igordemba.com" target="_blank">Igor Demba</a>.
The Reveal! How Tythe Created Your Dream Weekend Wedding Venue.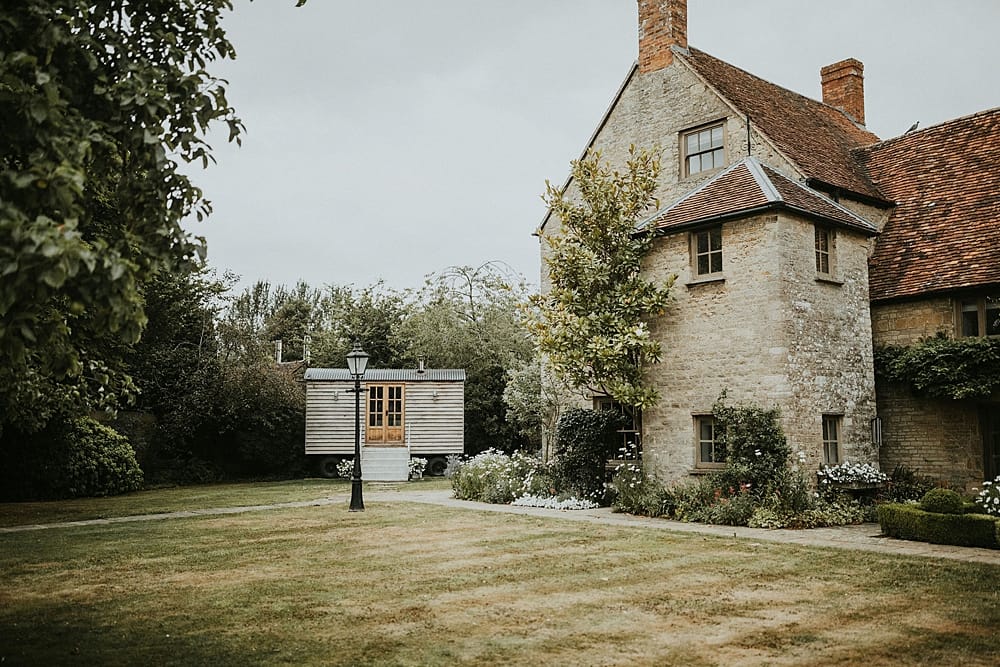
Image by <a class="text-taupe-100" href="https://www.igordemba.com" target="_blank">Igor Demba</a>.
The Reveal! How Tythe Created Your Dream Weekend Wedding Venue.
Coming soon…
We have plans to develop four smaller barns opposite The Farmhouse as well as adding some cabins around the grounds for further bedrooms. We’ll also be adapting The Nook to offer family accommodation alongside the prep space and tweaking the main Tythe barn. Lovers of The Farmhouse renovation will be thrilled to hear they can take a little slice home with them with the opening of Tythe’s Farmhouse Collection shop.
Emma’s go-to interior brands
Places I love for interior styling are generally very relaxed – think The Pig Hotels, Soho House, The Newt and 131 Cheltenham.
My go-to brands are often:
Discover our Venues
Refine your wedding venue search by location, capacity, type, and style.
Visit Venue FinderSuppliers We Love
From photographers to bridal fashion and styling, find the best wedding suppliers right here.
View Suppliers