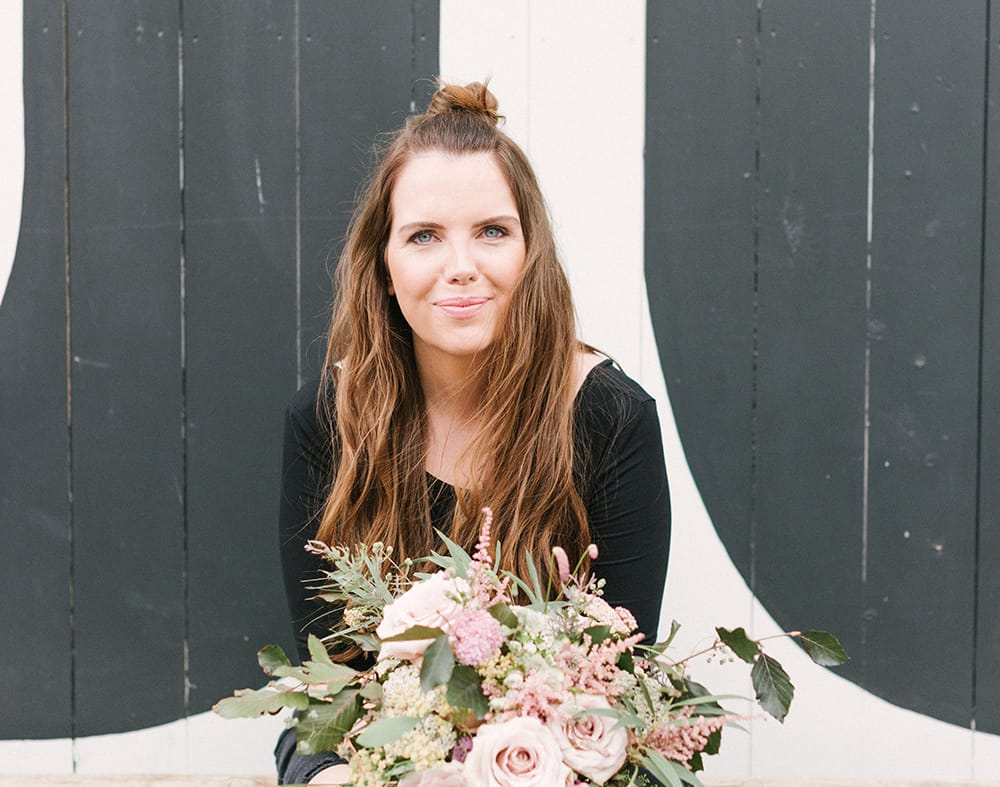Elmore Court was one of our precious founding partners and we absolutely love them for all their brilliant support. Plus you guys can’t get enough of them and their seriously cool venue in the Gloucestershire countryside.
Elmore Court, which first opened its doors in November 2013 as an exclusive use party and wedding venue, has completed its second phase of development. The accommodation capacity for overnight guests has now doubled and the additional rooms include an alternative master suite, as well as a unique ‘Bridal Prep Pad’ in the former Coach House.
The extra eight rooms opened up the West Wing of the Main House to guests for the first time. Located over two floors the rooms also have access to a spacious ‘house kitchen’ offering a sanctuary for families to prepare kids meals, or acting as communal space for guests to chill out in over a cup of tea at the end of the day.
The New Rooms
New ‘Bridal Party Prep Pad’ – The Coach House
The former Coach House has been totally transformed into a light, airy and relaxing apartment for the Bridal party to occupy on the eve of the wedding. It has its own driveway and parking offering total privacy from the main house as well as superb sound proofing. This means the bride & groom can start getting ready ‘on site’ earlier than the noon check in when the rest of Elmore Court becomes available on the wedding day itself.
Sleeping up to six over two floors, there are two bedrooms (one with an ‘emperor’ sized bed), two bathrooms, a snug room with double sofa bed and kitchen diner. Birds and the Bees Timorous Beasties wallpaper decorate the main entrance area wall with curtains and binds by James Hare. The kitchen is Little Greene Company’s ‘canton’ deep teal.
It is the perfect space for the bride, family and bridesmaids to enjoy a relaxing evening before the wedding and make those all important ‘hair and make up’ preparations over breakfast the following morning before moving across to the more glamorous surroundings of the Court.
The extra space in the main house has been freed up as owner, Anselm Guise and his family, have moved out to a separate house down the road, more suitable for the young family than living ‘above the shop’.
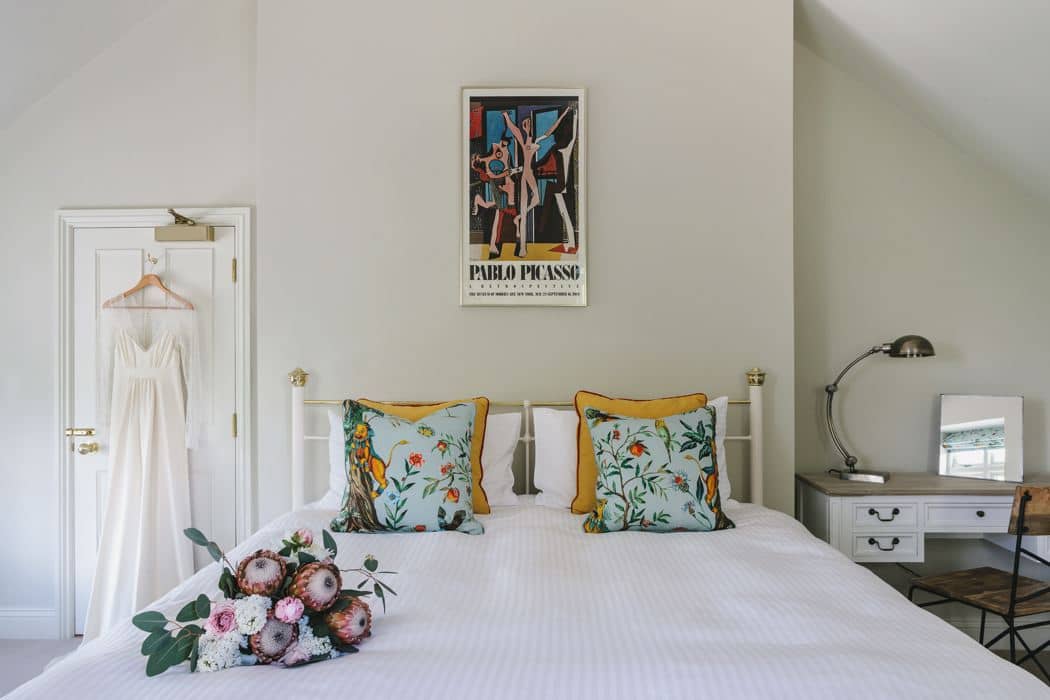
Image by <a class="text-taupe-100" href="http://brettcharlesphotography.co.uk" target="_blank">Brett Charles Photography</a>.
A 'Home Tour' of <a class="text-taupe-100" href="https://cocoweddingvenues.co.uk/coco_listing/elmore-court/" target="_blank">Elmore Court</a>.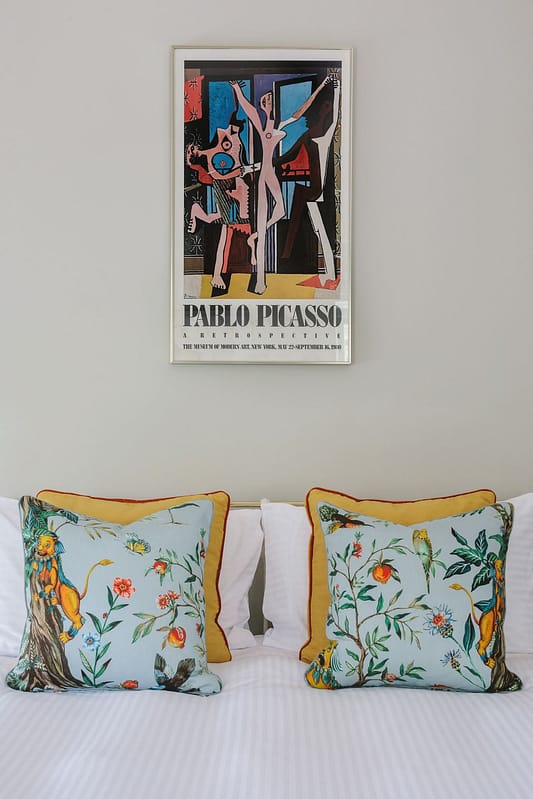
Image by <a class="text-taupe-100" href="http://brettcharlesphotography.co.uk" target="_blank">Brett Charles Photography</a>.
A 'Home Tour' of <a class="text-taupe-100" href="https://cocoweddingvenues.co.uk/coco_listing/elmore-court/" target="_blank">Elmore Court</a>.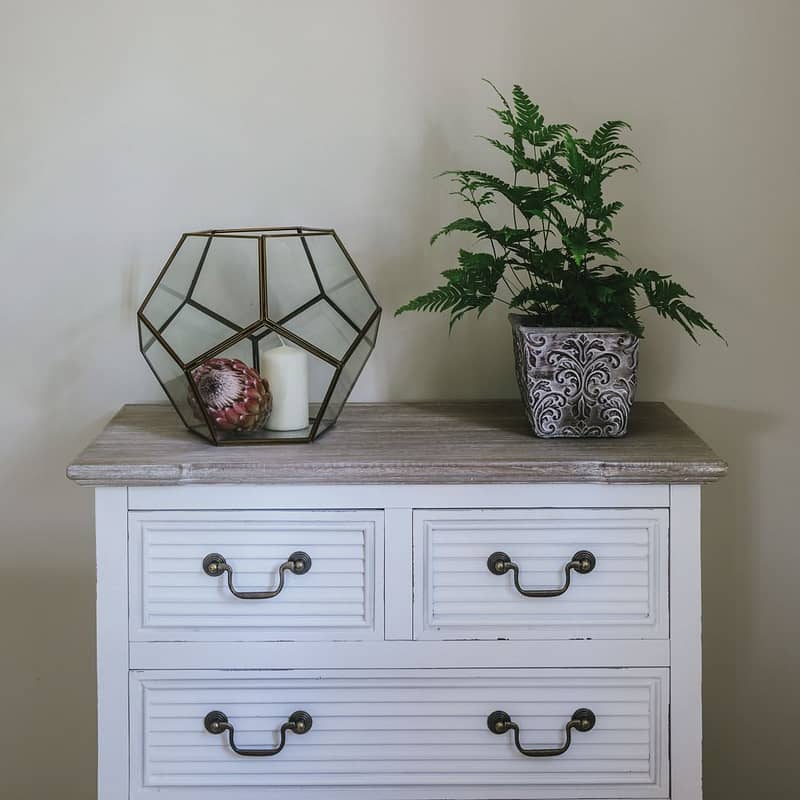
Image by <a class="text-taupe-100" href="http://brettcharlesphotography.co.uk" target="_blank">Brett Charles Photography</a>.
A 'Home Tour' of <a class="text-taupe-100" href="https://cocoweddingvenues.co.uk/coco_listing/elmore-court/" target="_blank">Elmore Court</a>.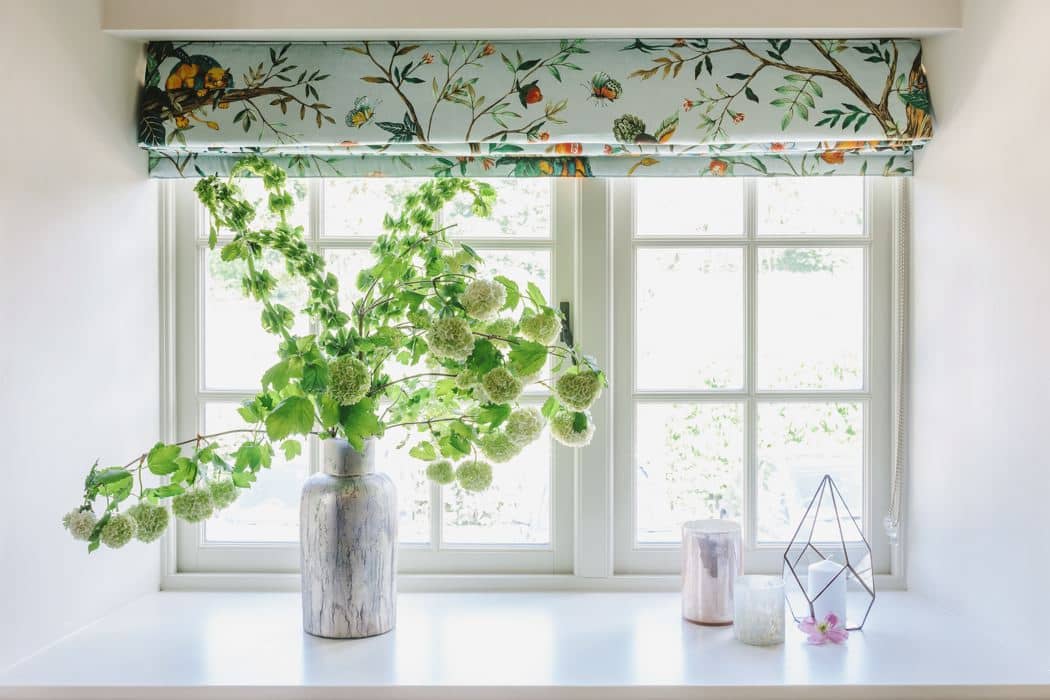
Image by <a class="text-taupe-100" href="http://brettcharlesphotography.co.uk" target="_blank">Brett Charles Photography</a>.
A 'Home Tour' of <a class="text-taupe-100" href="https://cocoweddingvenues.co.uk/coco_listing/elmore-court/" target="_blank">Elmore Court</a>.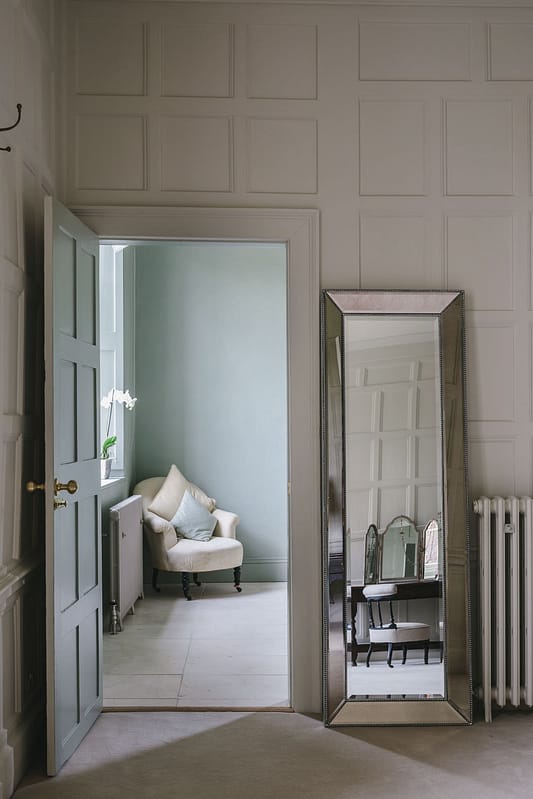
Image by <a class="text-taupe-100" href="http://brettcharlesphotography.co.uk" target="_blank">Brett Charles Photography</a>.
A 'Home Tour' of <a class="text-taupe-100" href="https://cocoweddingvenues.co.uk/coco_listing/elmore-court/" target="_blank">Elmore Court</a>.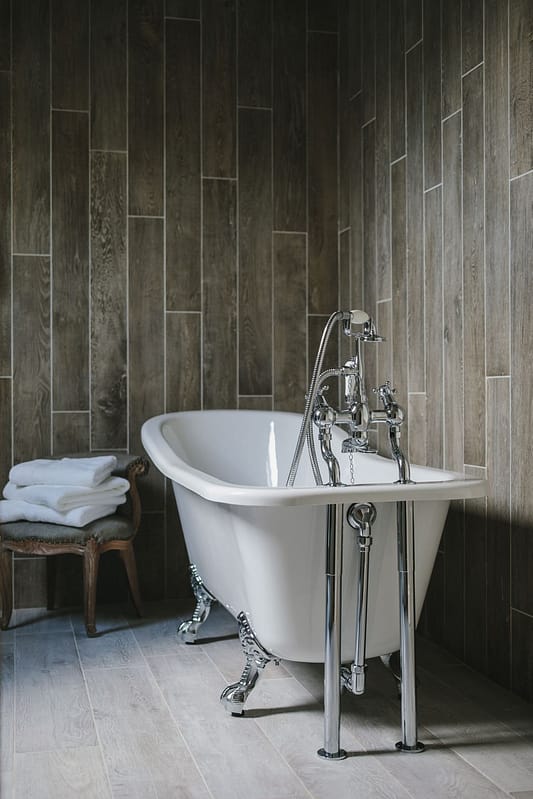
Image by <a class="text-taupe-100" href="http://brettcharlesphotography.co.uk" target="_blank">Brett Charles Photography</a>.
A 'Home Tour' of <a class="text-taupe-100" href="https://cocoweddingvenues.co.uk/coco_listing/elmore-court/" target="_blank">Elmore Court</a>.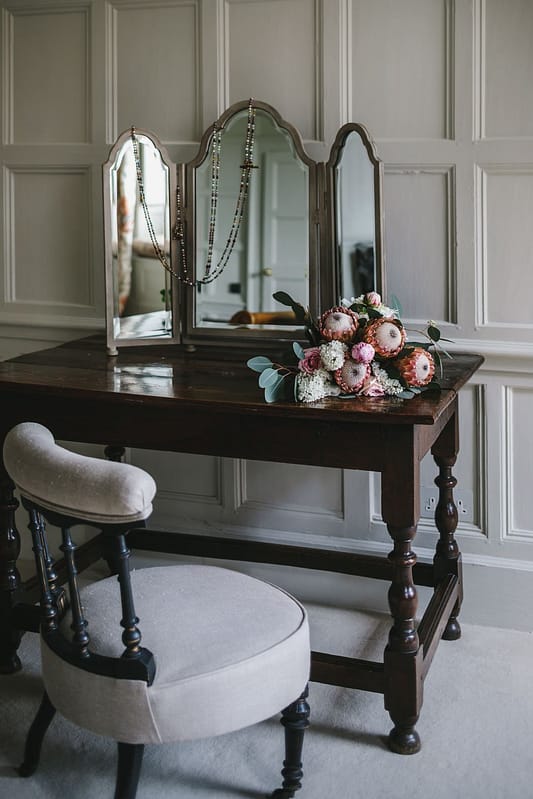
Image by <a class="text-taupe-100" href="http://brettcharlesphotography.co.uk" target="_blank">Brett Charles Photography</a>.
A 'Home Tour' of <a class="text-taupe-100" href="https://cocoweddingvenues.co.uk/coco_listing/elmore-court/" target="_blank">Elmore Court</a>.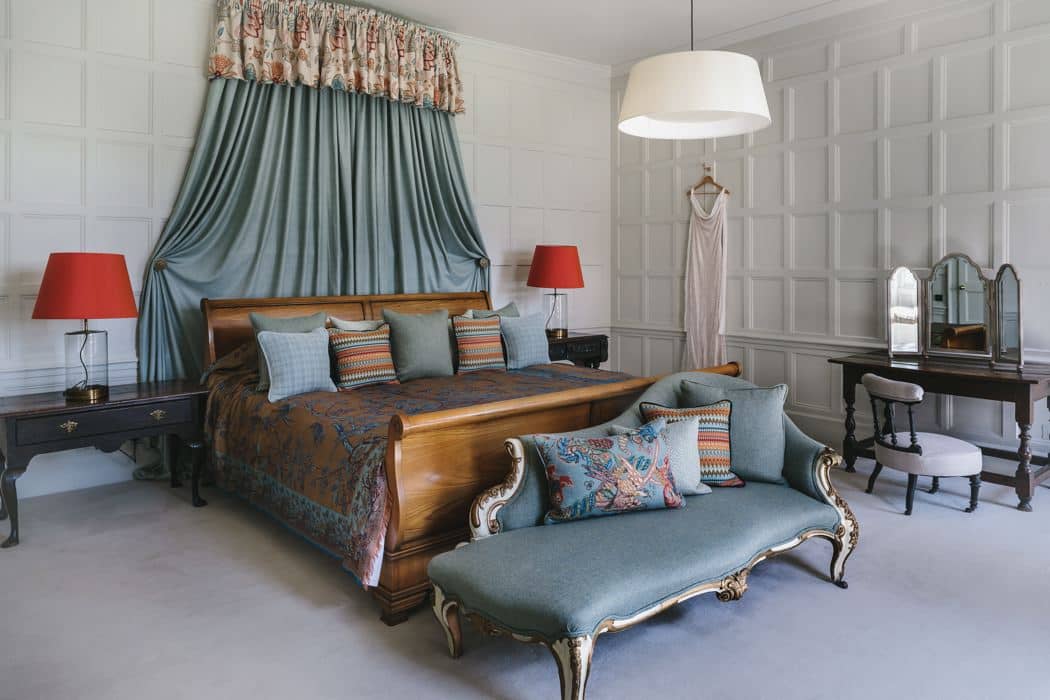
Image by <a class="text-taupe-100" href="http://brettcharlesphotography.co.uk" target="_blank">Brett Charles Photography</a>.
A 'Home Tour' of <a class="text-taupe-100" href="https://cocoweddingvenues.co.uk/coco_listing/elmore-court/" target="_blank">Elmore Court</a>.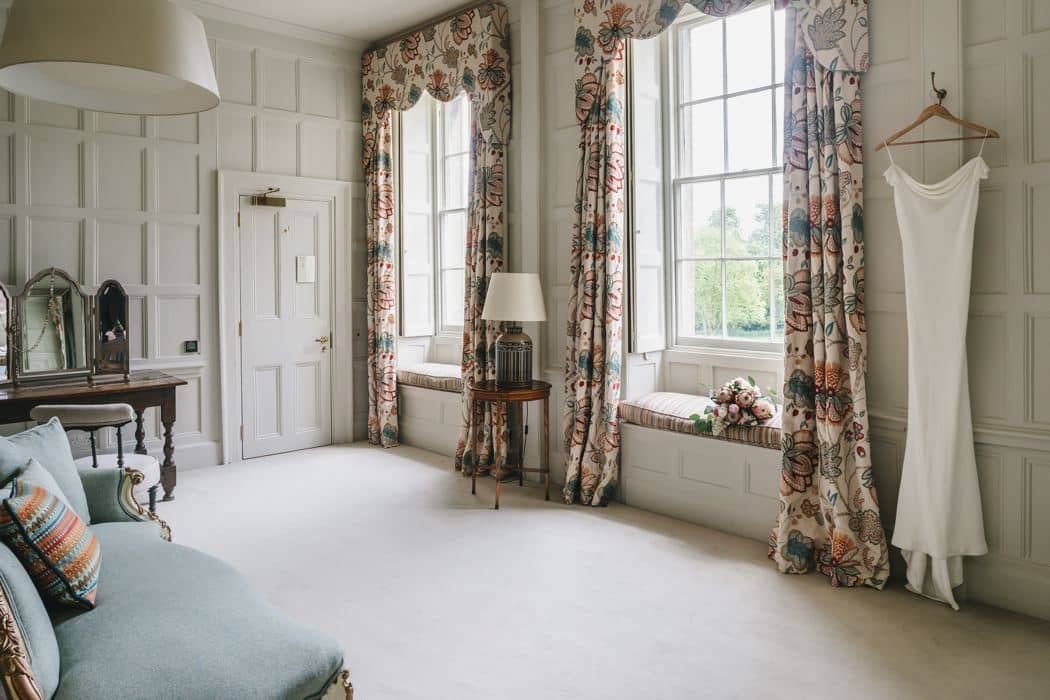
Image by <a class="text-taupe-100" href="http://brettcharlesphotography.co.uk" target="_blank">Brett Charles Photography</a>.
A 'Home Tour' of <a class="text-taupe-100" href="https://cocoweddingvenues.co.uk/coco_listing/elmore-court/" target="_blank">Elmore Court</a>.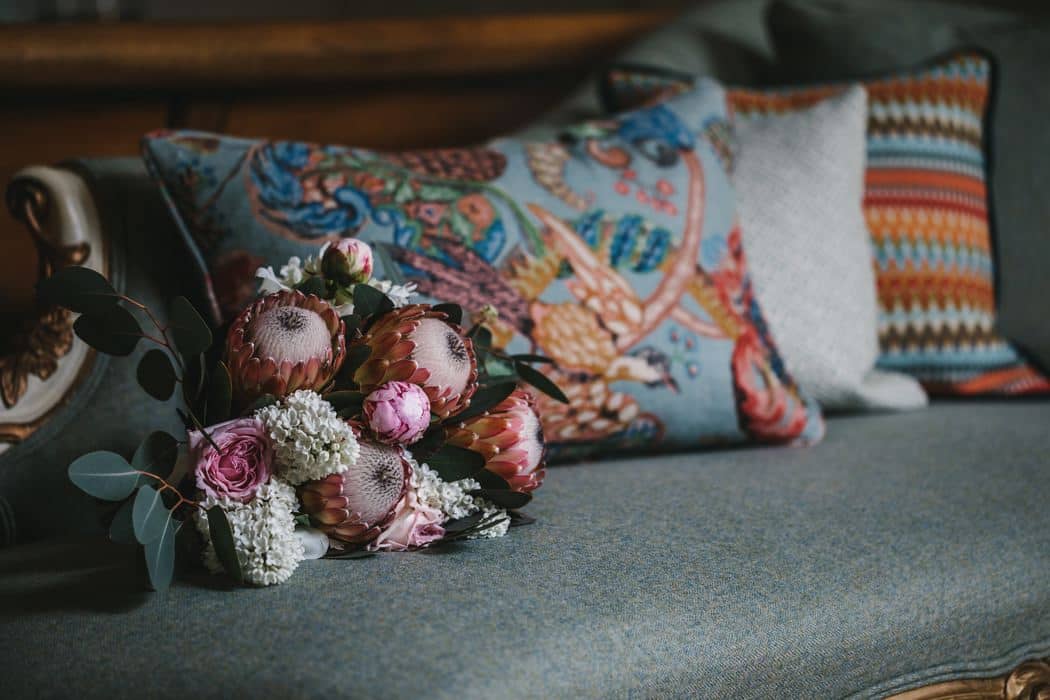
Image by <a class="text-taupe-100" href="http://brettcharlesphotography.co.uk" target="_blank">Brett Charles Photography</a>.
A 'Home Tour' of <a class="text-taupe-100" href="https://cocoweddingvenues.co.uk/coco_listing/elmore-court/" target="_blank">Elmore Court</a>.
Their former apartment has been transformed into eight luxury bedrooms for exclusive hire party guests, adding to the existing eight rooms already available (well nine if you count the current Bridal Suite which is made up of two adjoining bedrooms). This will mean that a total of 45 guests can stay overnight during weddings and events.
The look and feel of these new rooms is a little more contemporary than the original bedrooms but the character has not been lost. Some brighter and braver colours and fabrics have been weaved in with heirloom furnishings and artwork from the Guise ancestors. More British fabrics and furnishings have been used here including brands such as Lewis and Wood, Pooky Lighting, Barneby Gates, Timorous Beasties, William Holland, Stonearth and Shibumi cashmere and silk bedspreads (Shibumi is run by Anselm’s sister Ruth Guise).
The Smoking Room Suite
A room formerly known as the ‘Smoking Room’ has been transformed into a sensational room which is expected to become a serious contender as a Bridal Suite alongside the existing Master Suite. An ‘emperor’ sized oak sleigh bed has a grand Colfax and Fowler pelmet and an 18th Century chaise longue help to fill the elegantly neutral designed room which overlooks the walled garden and South lawn. The spoiling wood panelled bathroom with a super deep ‘Niederbronn’ Catchpole and Rye cast iron bath and marble tiling further add to this room.
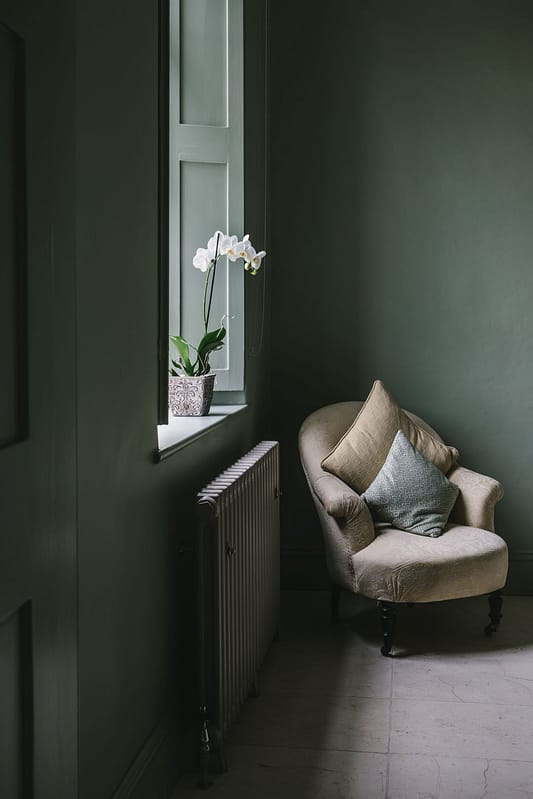
Image by <a class="text-taupe-100" href="http://brettcharlesphotography.co.uk" target="_blank">Brett Charles Photography</a>.
A 'Home Tour' of <a class="text-taupe-100" href="https://cocoweddingvenues.co.uk/coco_listing/elmore-court/" target="_blank">Elmore Court</a>.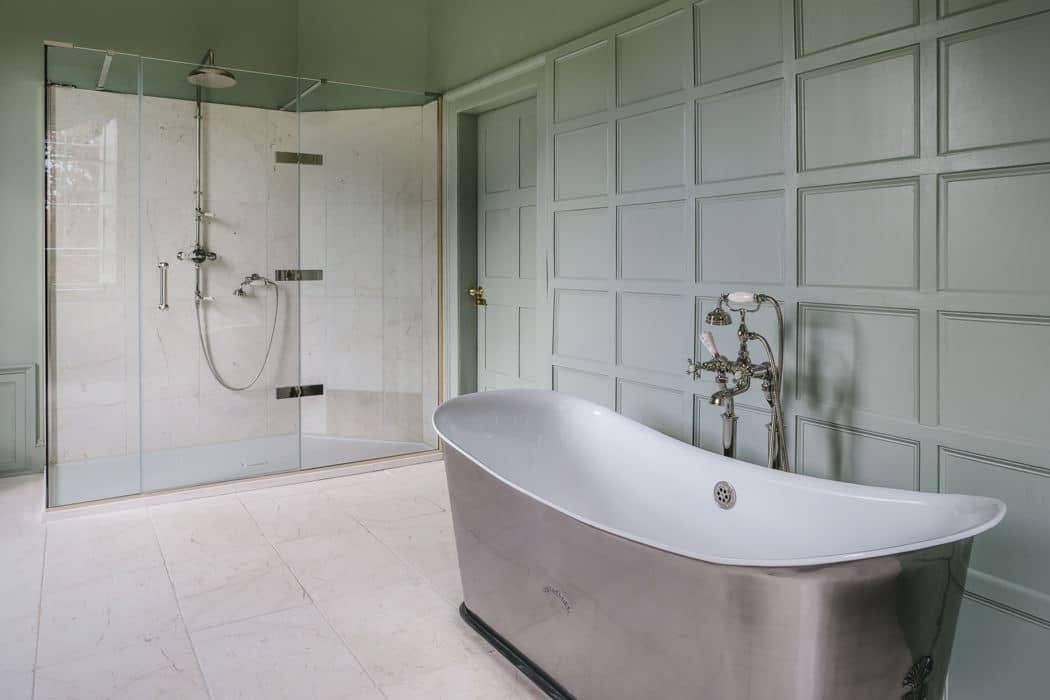
Image by <a class="text-taupe-100" href="http://brettcharlesphotography.co.uk" target="_blank">Brett Charles Photography</a>.
A 'Home Tour' of <a class="text-taupe-100" href="https://cocoweddingvenues.co.uk/coco_listing/elmore-court/" target="_blank">Elmore Court</a>.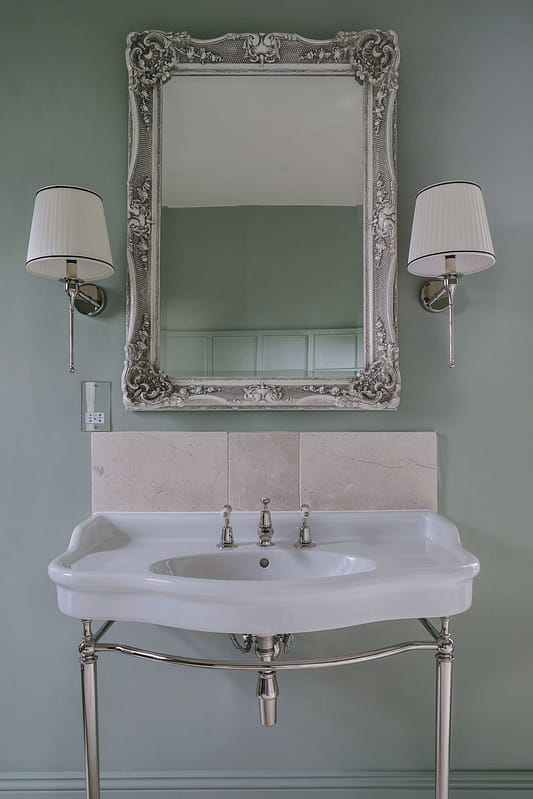
Image by <a class="text-taupe-100" href="http://brettcharlesphotography.co.uk" target="_blank">Brett Charles Photography</a>.
A 'Home Tour' of <a class="text-taupe-100" href="https://cocoweddingvenues.co.uk/coco_listing/elmore-court/" target="_blank">Elmore Court</a>.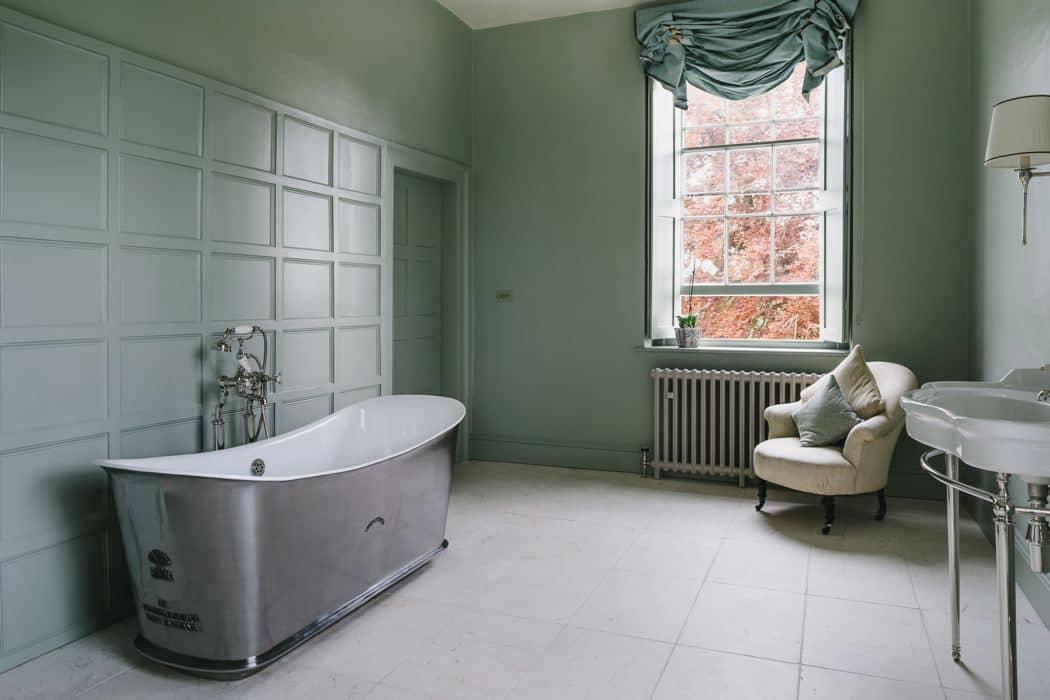
Image by <a class="text-taupe-100" href="http://brettcharlesphotography.co.uk" target="_blank">Brett Charles Photography</a>.
A 'Home Tour' of <a class="text-taupe-100" href="https://cocoweddingvenues.co.uk/coco_listing/elmore-court/" target="_blank">Elmore Court</a>.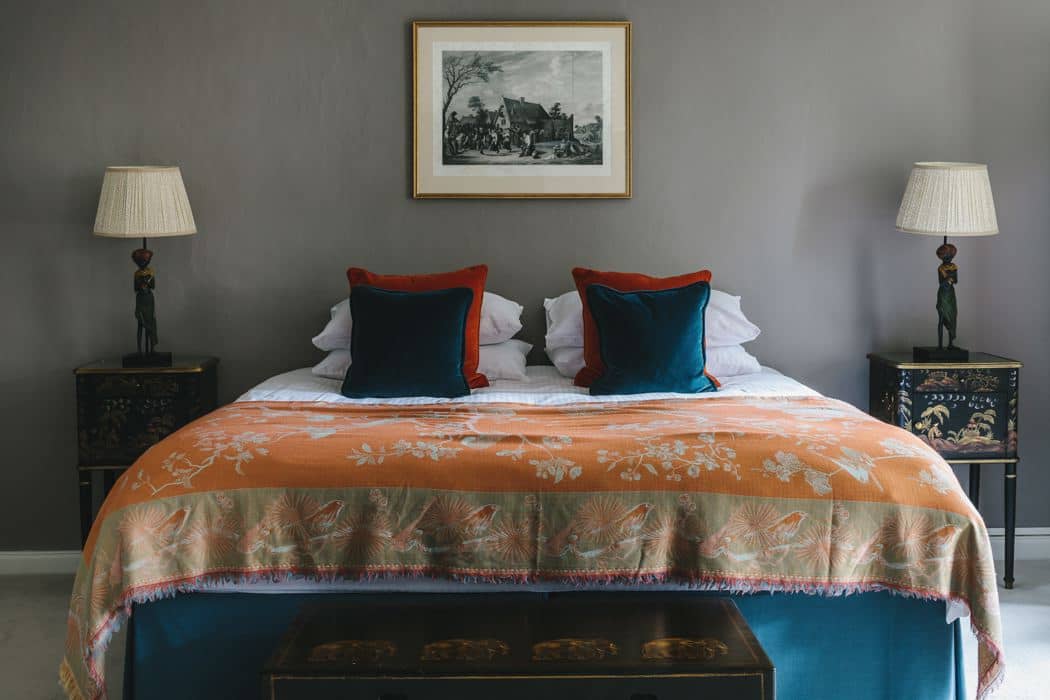
Image by <a class="text-taupe-100" href="http://brettcharlesphotography.co.uk" target="_blank">Brett Charles Photography</a>.
A 'Home Tour' of <a class="text-taupe-100" href="https://cocoweddingvenues.co.uk/coco_listing/elmore-court/" target="_blank">Elmore Court</a>.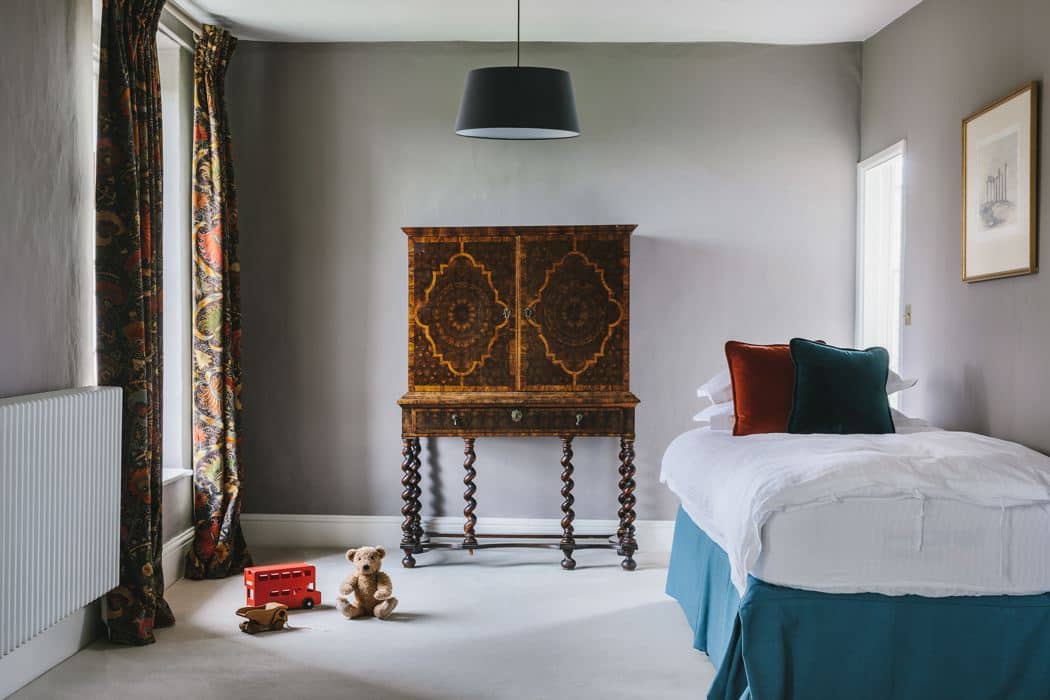
Image by <a class="text-taupe-100" href="http://brettcharlesphotography.co.uk" target="_blank">Brett Charles Photography</a>.
A 'Home Tour' of <a class="text-taupe-100" href="https://cocoweddingvenues.co.uk/coco_listing/elmore-court/" target="_blank">Elmore Court</a>.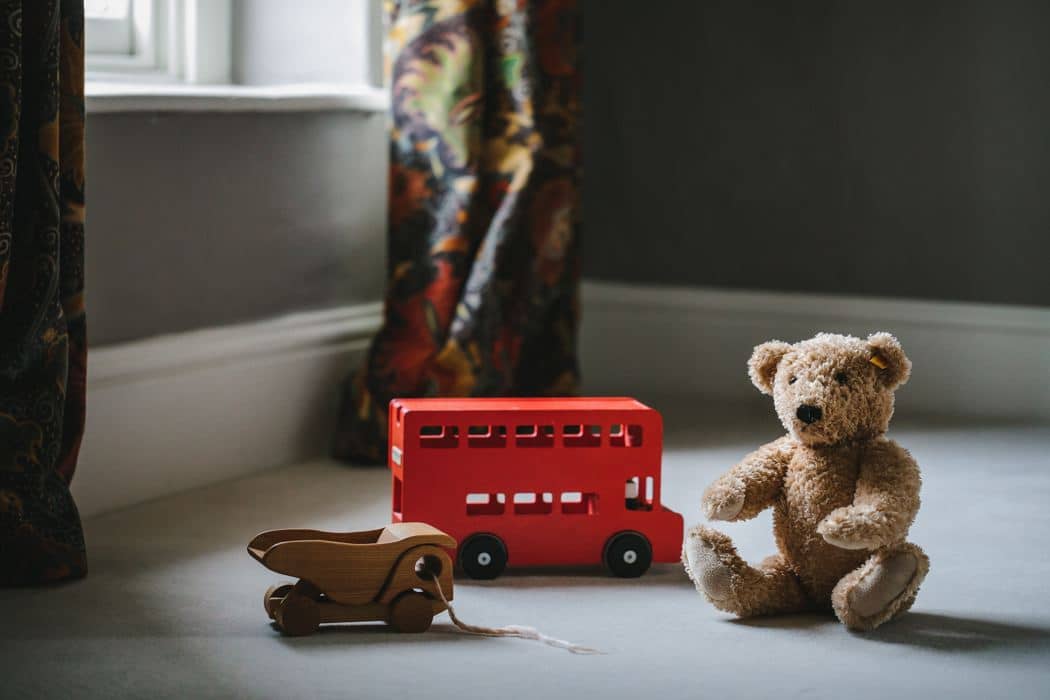
Image by <a class="text-taupe-100" href="http://brettcharlesphotography.co.uk" target="_blank">Brett Charles Photography</a>.
A 'Home Tour' of <a class="text-taupe-100" href="https://cocoweddingvenues.co.uk/coco_listing/elmore-court/" target="_blank">Elmore Court</a>.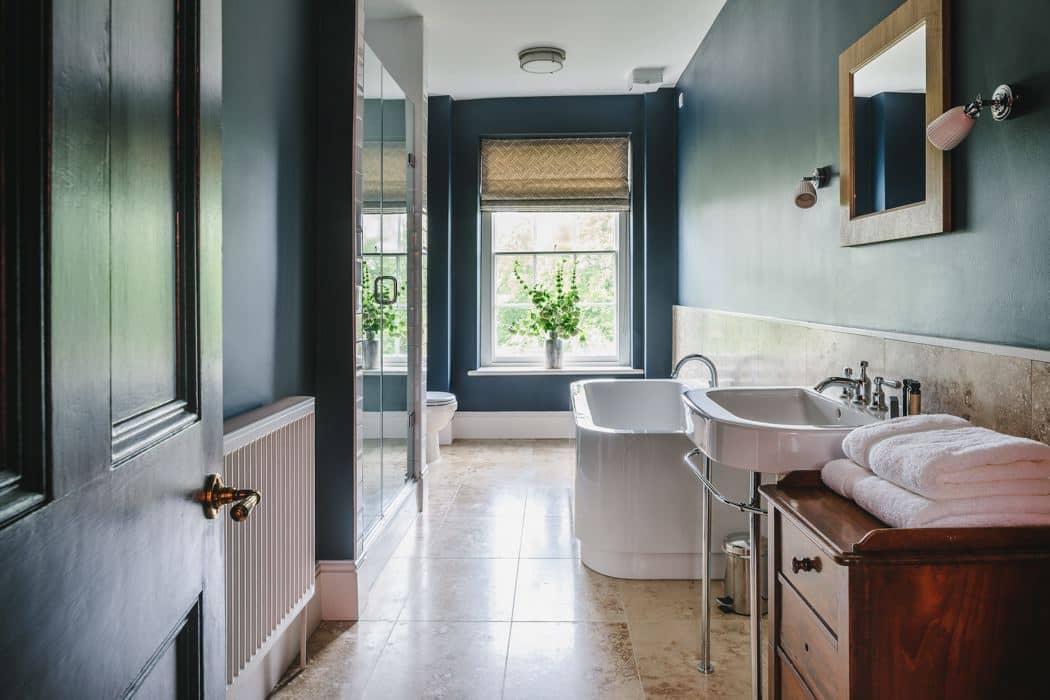
Image by <a class="text-taupe-100" href="http://brettcharlesphotography.co.uk" target="_blank">Brett Charles Photography</a>.
A 'Home Tour' of <a class="text-taupe-100" href="https://cocoweddingvenues.co.uk/coco_listing/elmore-court/" target="_blank">Elmore Court</a>.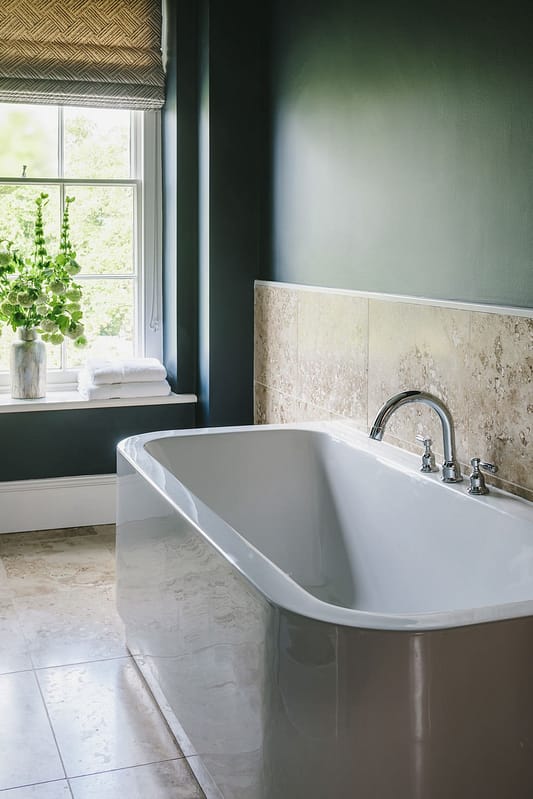
Image by <a class="text-taupe-100" href="http://brettcharlesphotography.co.uk" target="_blank">Brett Charles Photography</a>.
A 'Home Tour' of <a class="text-taupe-100" href="https://cocoweddingvenues.co.uk/coco_listing/elmore-court/" target="_blank">Elmore Court</a>.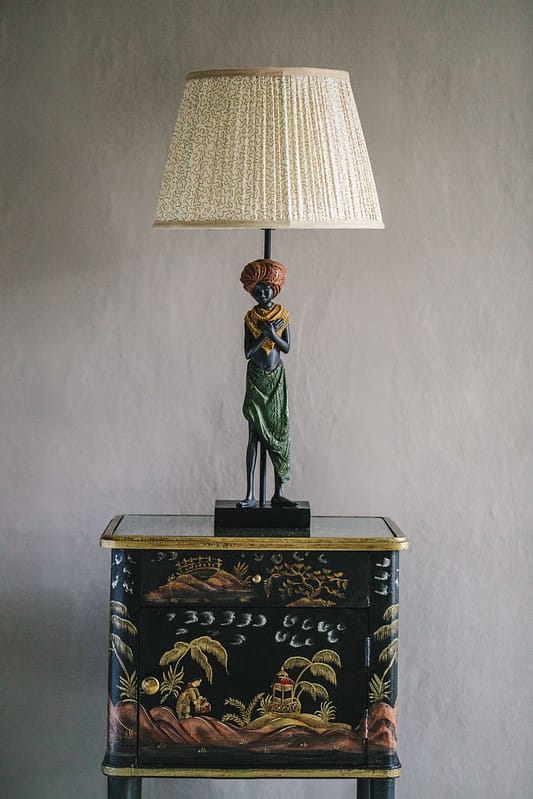
Image by <a class="text-taupe-100" href="http://brettcharlesphotography.co.uk" target="_blank">Brett Charles Photography</a>.
A 'Home Tour' of <a class="text-taupe-100" href="https://cocoweddingvenues.co.uk/coco_listing/elmore-court/" target="_blank">Elmore Court</a>.
Family Friendly rooms and more
The new accommodation set up gives a big nod to the need for family friendly accommodation which has been noticed as an expanding requirement for wedding parties. Hence the addition of the ‘house kitchen’.
On the second floor above the dining room is The Nursery where the young masters and ladies of the house were raised. This is a new suite and, no surprise, this room will be set up for families with a double and single bed (an additional children’s bed or cot can be added when required).
The General’s Room (named after a long-time tenant of this previous apartment and great friend of the Guises) has a double and bunk beds and again additional kids beds or cots can be added. Cheekily another new room on the same level has been called The Private’s Room.
The other new rooms in the once servant area are The Governess’ Room, The Butler’s Room, the Cooks and The Footman’s Room. All have en-suite bathrooms, except for the Governess and Footman Rooms that share an adjacent bathroom.
Whole World Water and Mobile Cocktail Bar to come
With a new 24 hour licence for residents, Elmore is developing a bespoke mobile cocktail bar which will be introduced shortly to serve guests at any hour in any part of the Main House! In addition, Elmore has just signed up to Whole World Water, a clever initiative which sees establishments filter and bottle their own water and give a percentage of proceeds from sales to charities supporting water and sanitation initiatives in developing countries.
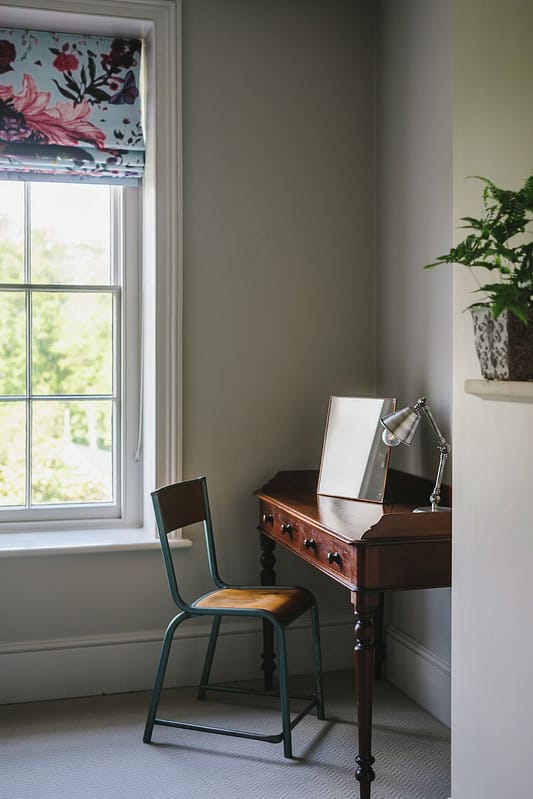
Image by <a class="text-taupe-100" href="http://brettcharlesphotography.co.uk" target="_blank">Brett Charles Photography</a>.
A 'Home Tour' of <a class="text-taupe-100" href="https://cocoweddingvenues.co.uk/coco_listing/elmore-court/" target="_blank">Elmore Court</a>.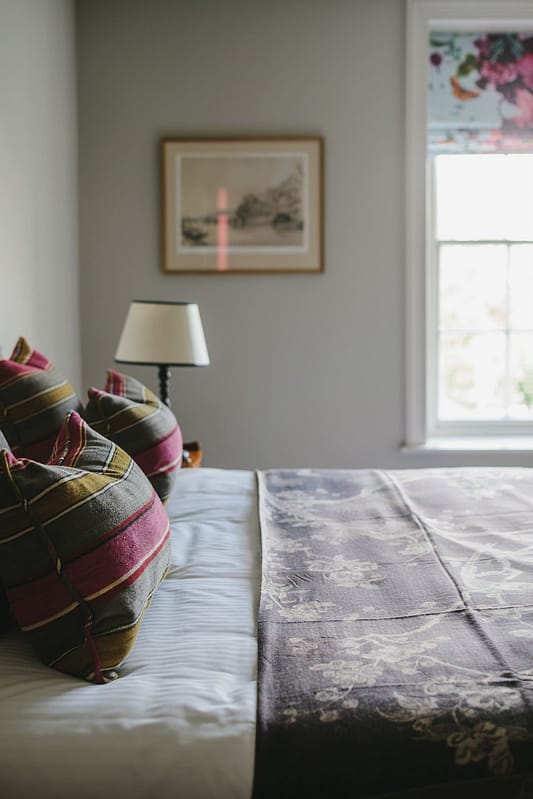
Image by <a class="text-taupe-100" href="http://brettcharlesphotography.co.uk" target="_blank">Brett Charles Photography</a>.
A 'Home Tour' of <a class="text-taupe-100" href="https://cocoweddingvenues.co.uk/coco_listing/elmore-court/" target="_blank">Elmore Court</a>.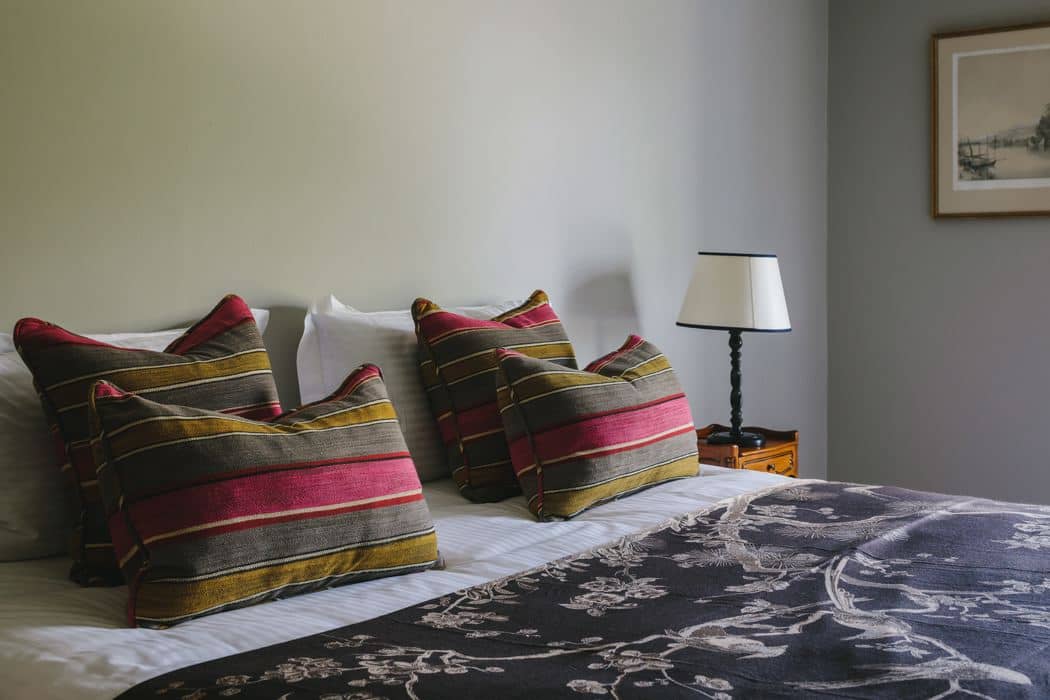
Image by <a class="text-taupe-100" href="http://brettcharlesphotography.co.uk" target="_blank">Brett Charles Photography</a>.
A 'Home Tour' of <a class="text-taupe-100" href="https://cocoweddingvenues.co.uk/coco_listing/elmore-court/" target="_blank">Elmore Court</a>.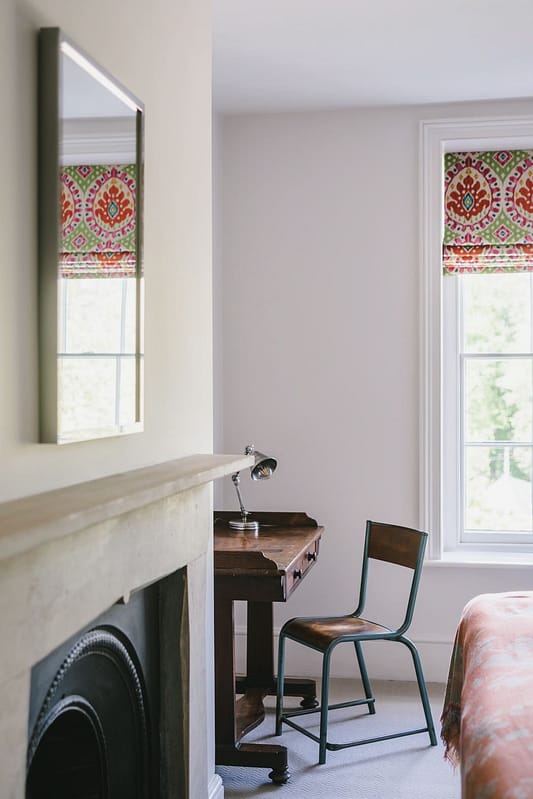
Image by <a class="text-taupe-100" href="http://brettcharlesphotography.co.uk" target="_blank">Brett Charles Photography</a>.
A 'Home Tour' of <a class="text-taupe-100" href="https://cocoweddingvenues.co.uk/coco_listing/elmore-court/" target="_blank">Elmore Court</a>.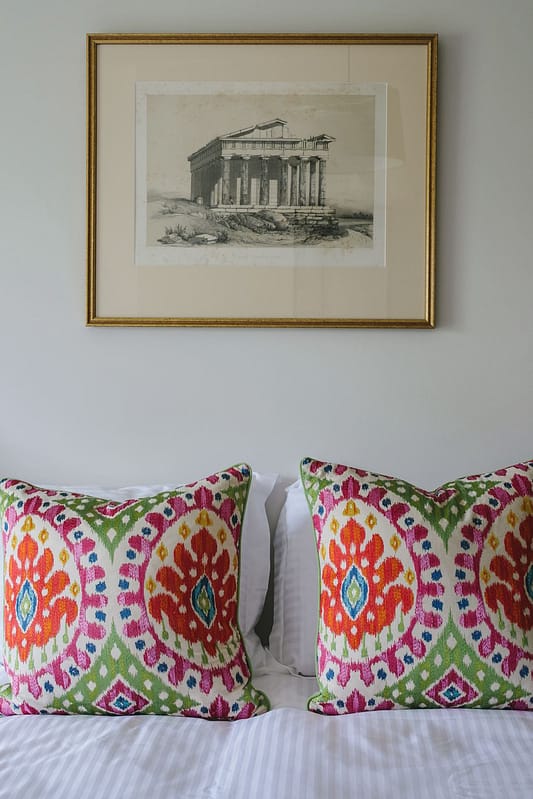
Image by <a class="text-taupe-100" href="http://brettcharlesphotography.co.uk" target="_blank">Brett Charles Photography</a>.
A 'Home Tour' of <a class="text-taupe-100" href="https://cocoweddingvenues.co.uk/coco_listing/elmore-court/" target="_blank">Elmore Court</a>.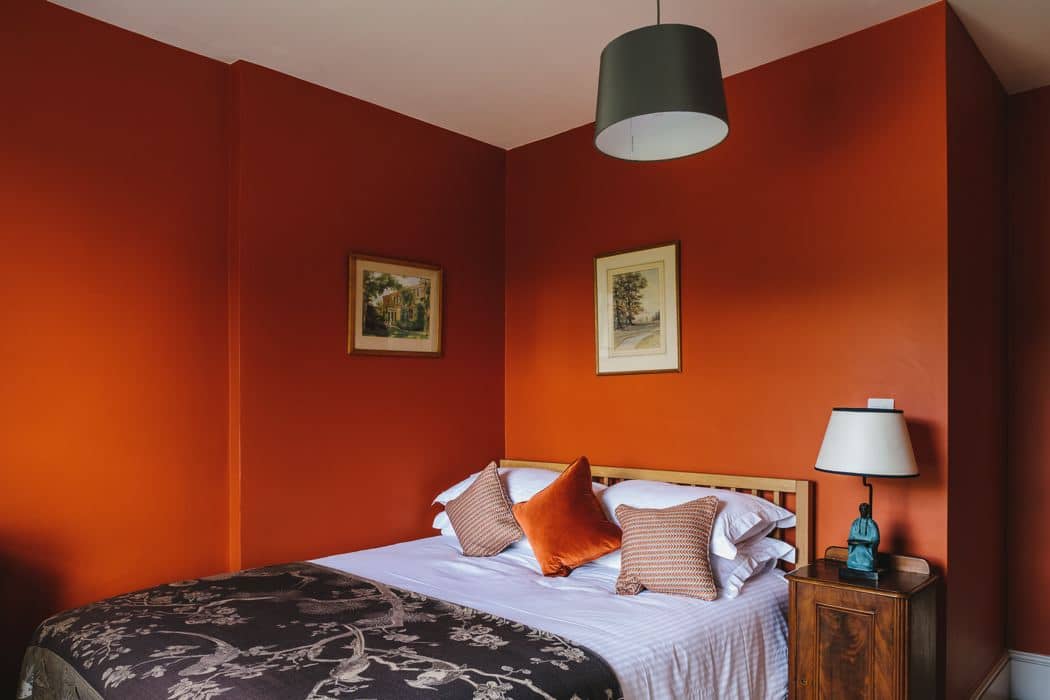
Image by <a class="text-taupe-100" href="http://brettcharlesphotography.co.uk" target="_blank">Brett Charles Photography</a>.
A 'Home Tour' of <a class="text-taupe-100" href="https://cocoweddingvenues.co.uk/coco_listing/elmore-court/" target="_blank">Elmore Court</a>.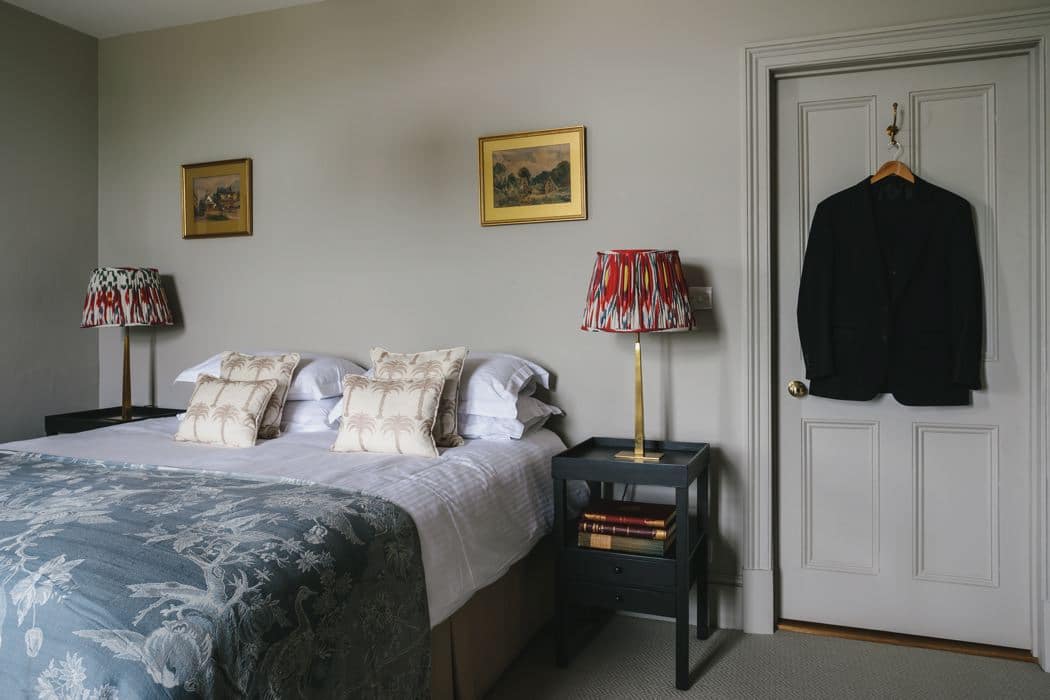
Image by <a class="text-taupe-100" href="http://brettcharlesphotography.co.uk" target="_blank">Brett Charles Photography</a>.
A 'Home Tour' of <a class="text-taupe-100" href="https://cocoweddingvenues.co.uk/coco_listing/elmore-court/" target="_blank">Elmore Court</a>.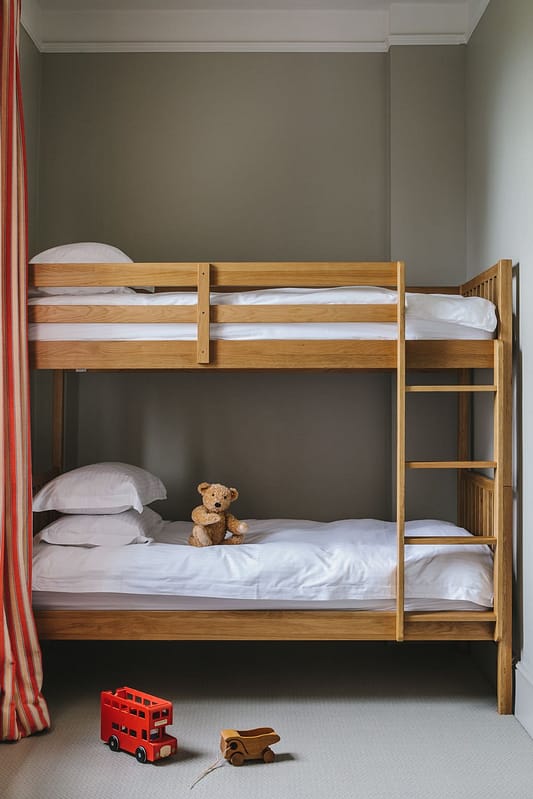
Image by <a class="text-taupe-100" href="http://brettcharlesphotography.co.uk" target="_blank">Brett Charles Photography</a>.
A 'Home Tour' of <a class="text-taupe-100" href="https://cocoweddingvenues.co.uk/coco_listing/elmore-court/" target="_blank">Elmore Court</a>.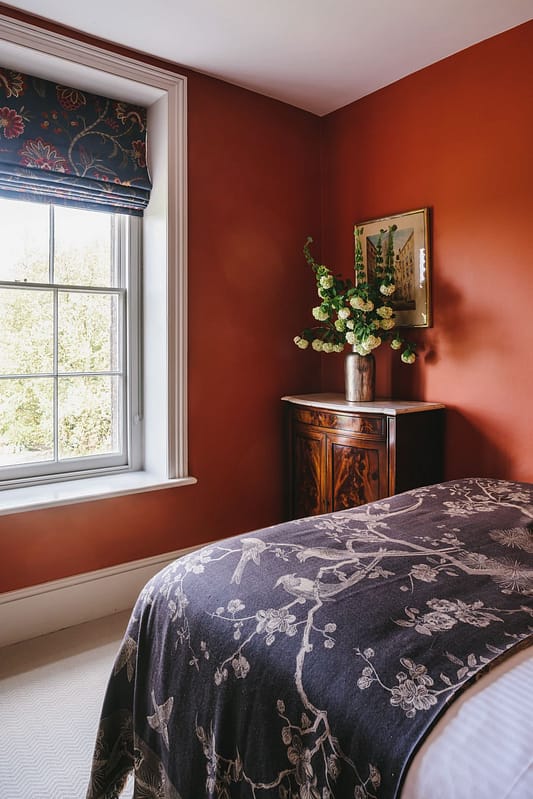
Image by <a class="text-taupe-100" href="http://brettcharlesphotography.co.uk" target="_blank">Brett Charles Photography</a>.
A 'Home Tour' of <a class="text-taupe-100" href="https://cocoweddingvenues.co.uk/coco_listing/elmore-court/" target="_blank">Elmore Court</a>.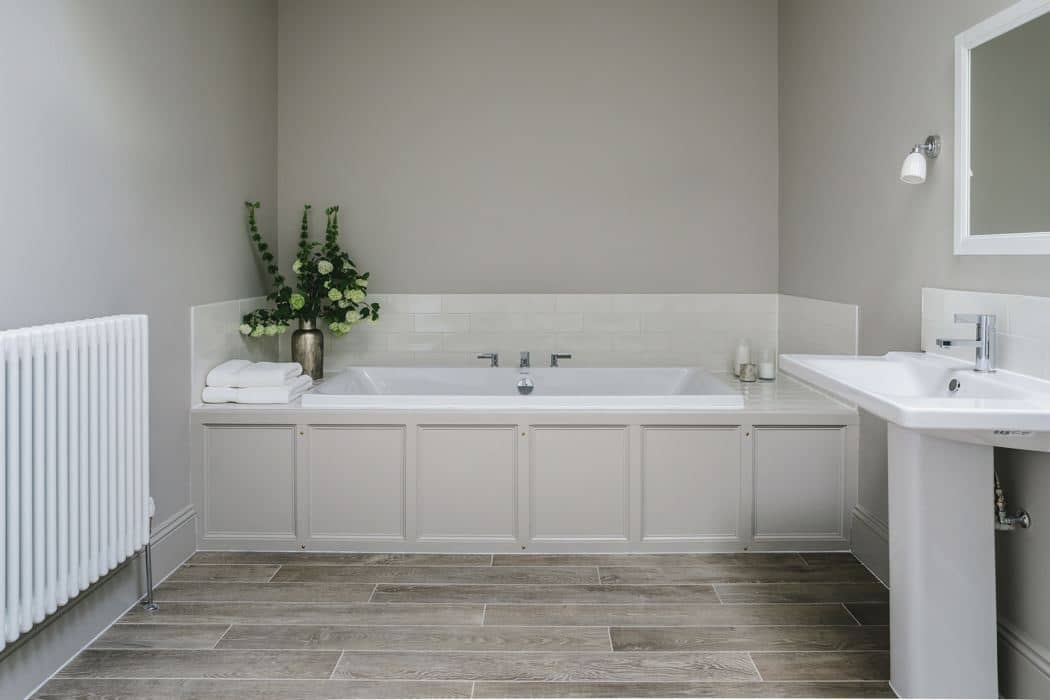
Image by <a class="text-taupe-100" href="http://brettcharlesphotography.co.uk" target="_blank">Brett Charles Photography</a>.
A 'Home Tour' of <a class="text-taupe-100" href="https://cocoweddingvenues.co.uk/coco_listing/elmore-court/" target="_blank">Elmore Court</a>.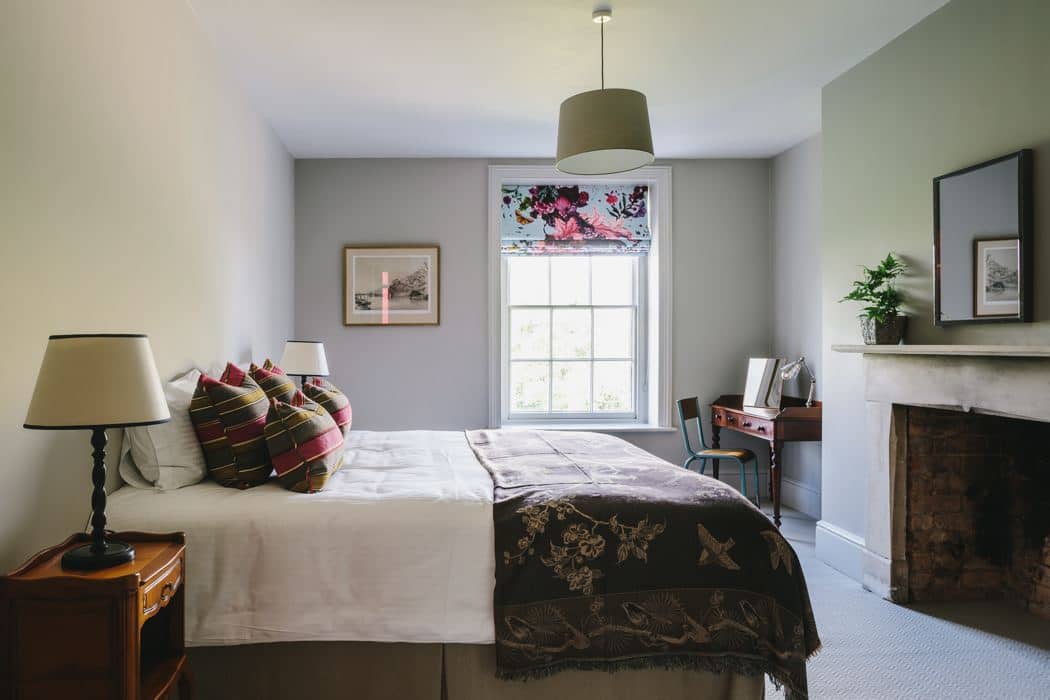
Image by <a class="text-taupe-100" href="http://brettcharlesphotography.co.uk" target="_blank">Brett Charles Photography</a>.
A 'Home Tour' of <a class="text-taupe-100" href="https://cocoweddingvenues.co.uk/coco_listing/elmore-court/" target="_blank">Elmore Court</a>.
Prices
Prices range from £4,850 to £8,500 in High Season and from £3,000 to £5,850 in Low Season – this includes the use of the House, Gardens and The Gillyflower for your day and overnight. Longer periods can be arranged.
Prices for the new bedrooms range from £260 per night B&B for the Smoking Room, £180 per night B&B for the General’s Room to £120 per night B&B for the Footman’s Room.
About Elmore Court
Grade II* listed Elmore Court, has been the seat of the Guise family for the last 750 years. And, although Anselm and family will be living ‘just down the road’, the heart of the house remains a family home which is just being shared with others for their special occasions. It will always only be for exclusive hire and will never hire rooms as a hotel; no strangers in the next door room here!
Weddings generally take place in the Main Hall of the house followed by the reception in the newly built rammed earth ballroom called The Gillyflower with the capacity for up to 200 guests for a sit down banquet.
There are also plans to restore the Court’s Victorian kitchens to create a tasting room and further dining areas, as well as a new building linking the main house to The Gillyflower for bespoke catering kitchens in 2018.
Elmore Court is located in a small village surrounded by canals on the edge of the Cotswolds, just a few miles from the city of Gloucester and 10 minutes from M5 junction 12.
For more information go to www.elmorecourt.com.
Venue Elmore Court
Photography Brett Charles Photography
Discover our Venues
Refine your wedding venue search by location, capacity, type, and style.
Visit Venue FinderSuppliers We Love
From photographers to bridal fashion and styling, find the best wedding suppliers right here.
View Suppliers